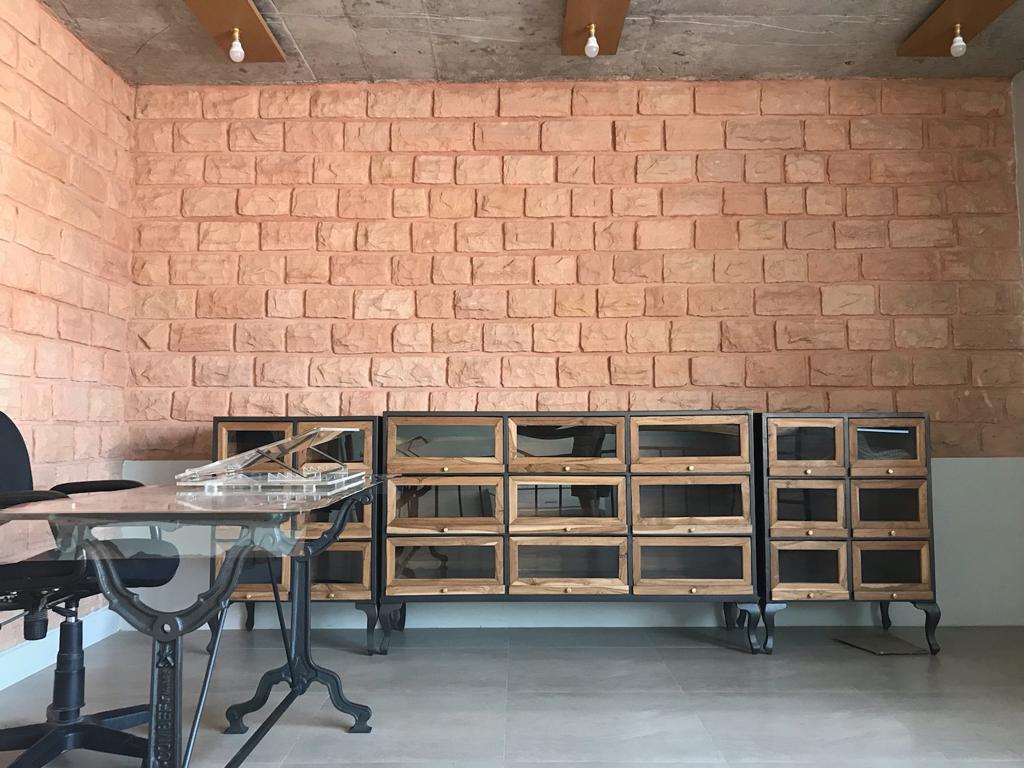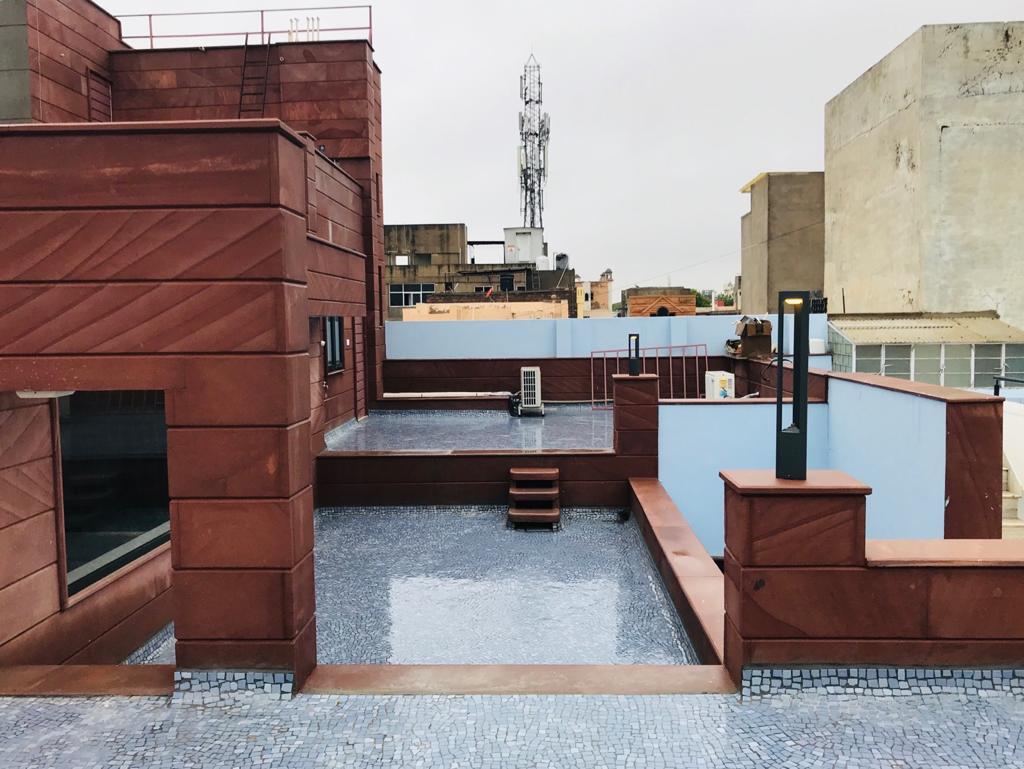
About This Project
Project Name: Mohit Bhandari Residence, Jodhpur, Rajasthan
Client Name: Mr. Mohit Bhandari
Site Area :350 Sq. yd
Total Built up area: 3500 Sq. ft
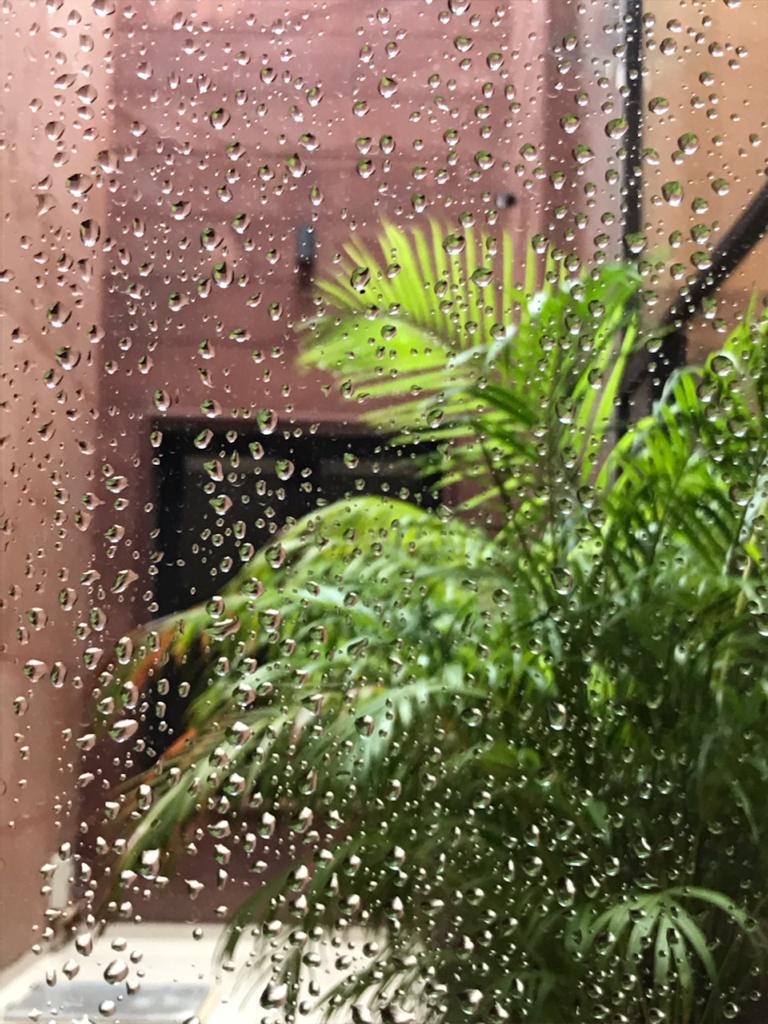
Project Description
Mohit Bhandari Residence
Renovation of a 5th generation house in the majestic city of Jodhpur. Jodhpur is a city in Western India that is high on architecture, be its courtyard houses that till date follow the age old theories of light and ventilation and control the temperature of the interiors in scorching heat or its robust and iconic 15th century Mehrangarh fort that stands tallest amongst all monuments that were built in that era.

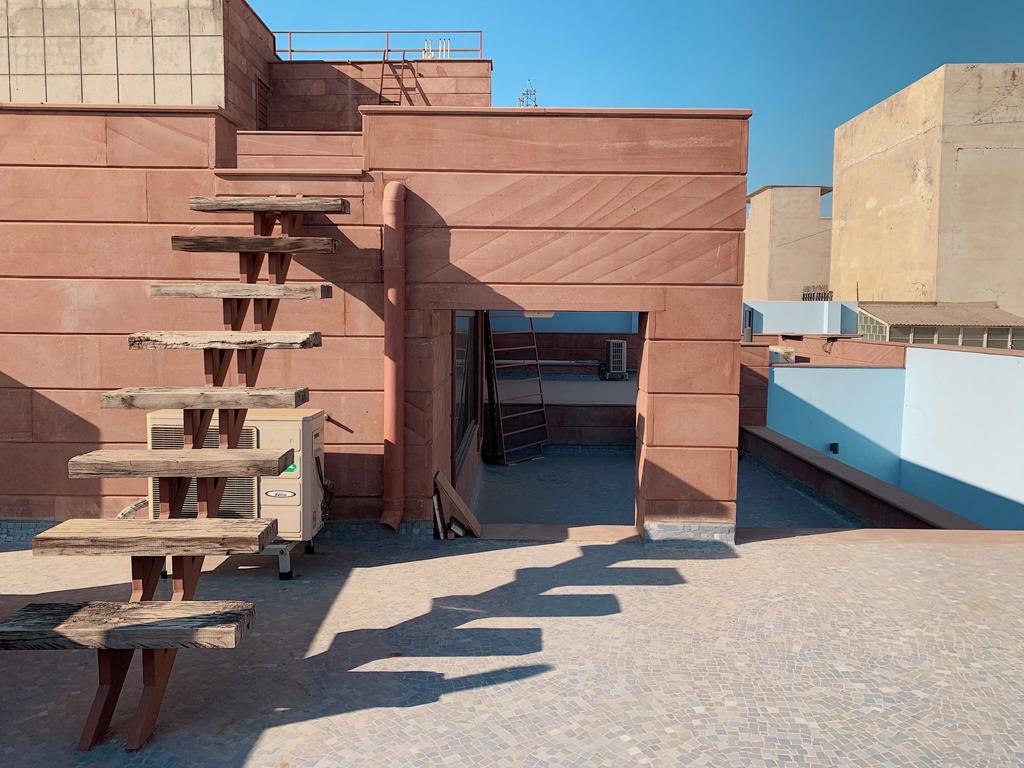
The old city houses are full of constraints, the shapes of lots are irregular, most sides are intertwined with neighbors houses so there are restrictions for natural light and ventilation. Houses do not have generous entries like in organized developments these days, instead entries are through narrow streets. This old residence was no dissimilar with houses on three sides and only one side entry that too from a narrow alley 6′ wide.
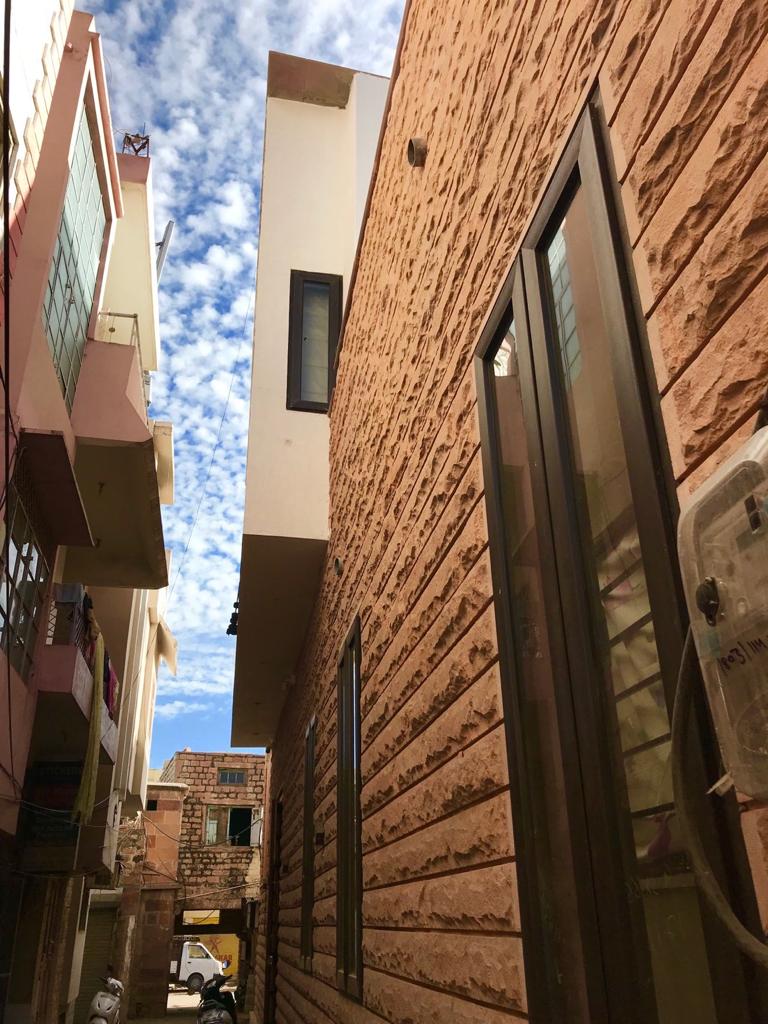
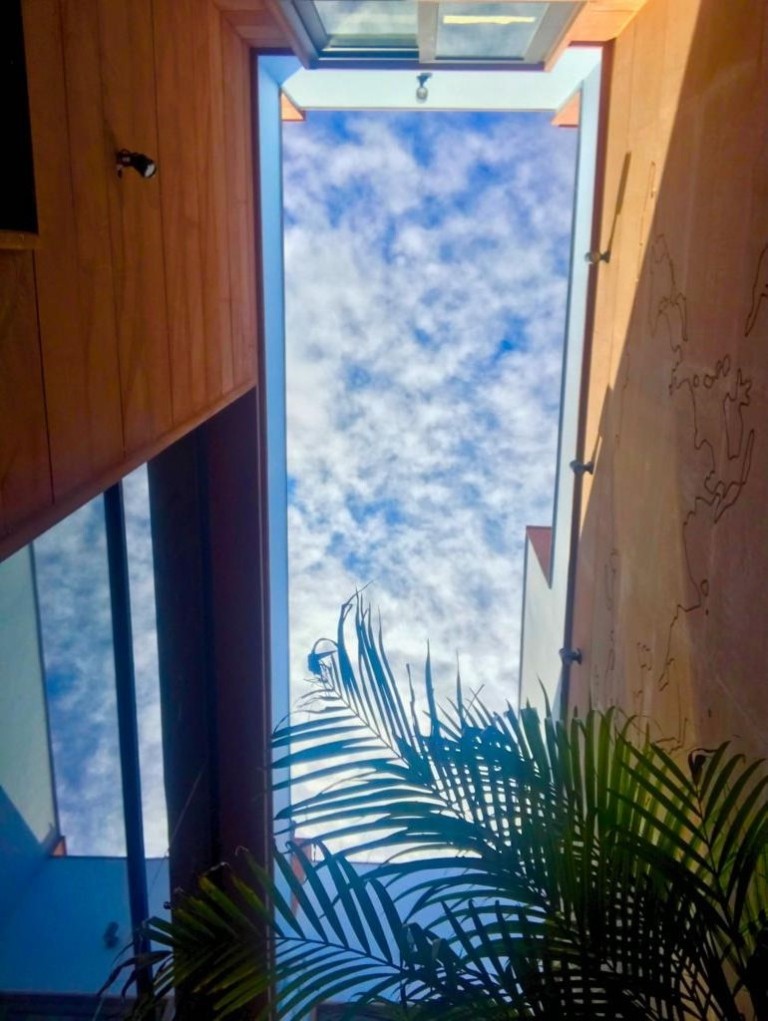
The design philosophy could not be anything else except for a plan that is construed around a central courtyard which brings maximum light and ventilation to interior spaces. Design followed the base principles of a house in these climes but was not restricted only with the climate. Old techniques for use of stone masonry not just outside but also inside were used. Representation of old techniques can also be seen in certain effects provided in ceiling and other areas where reflection of Cheen or a long stone beams were used to cast the roof of houses.
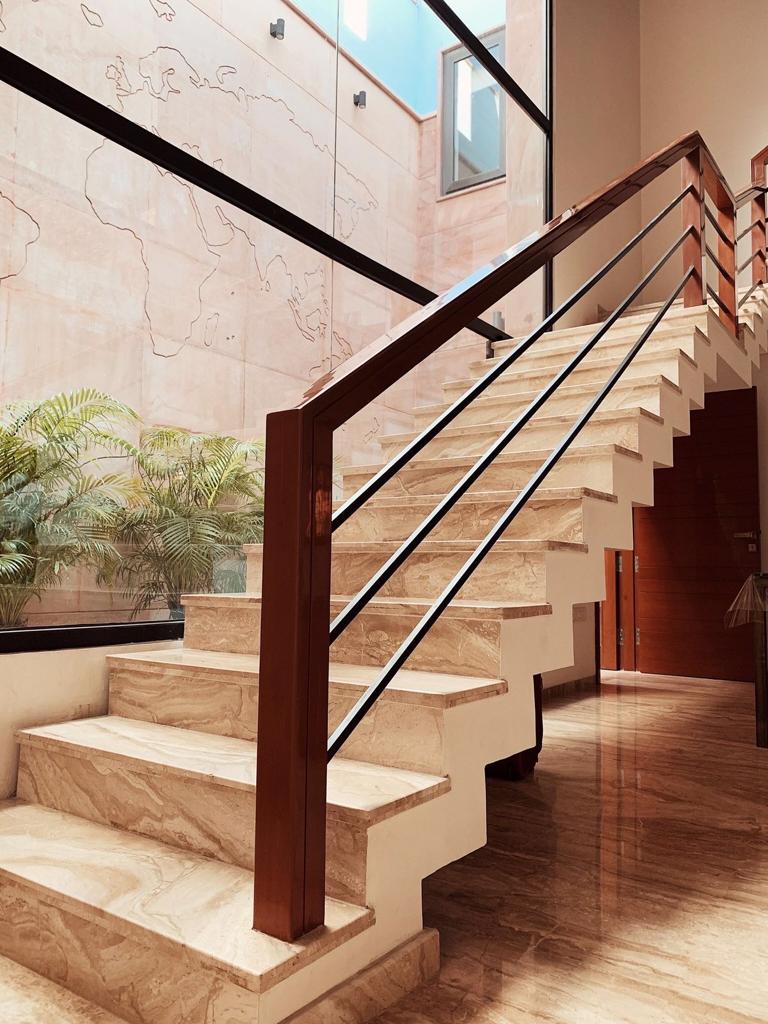
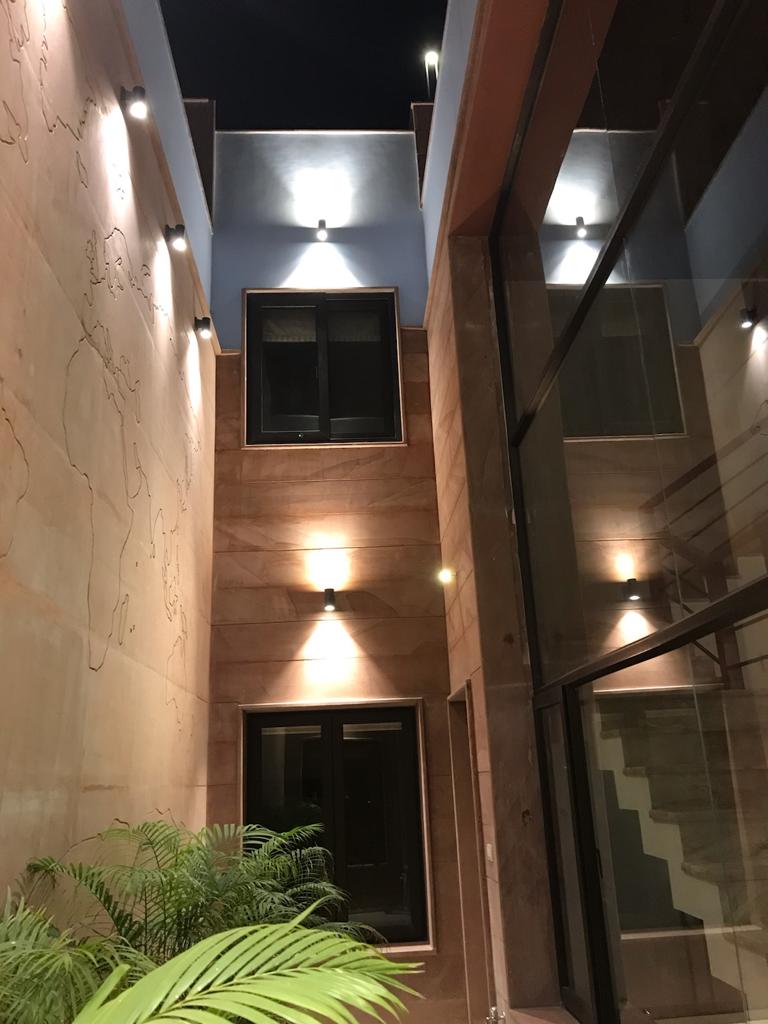
The ground floor has 2 bedrooms along with large kitchen, formal living room and a double height sitting lobby that gets ventilated though the adjoining courtyard. The courtyard helps rooms on both floors to get their required supply of light as well as fresh air. The courtyard wall which faces the house has a huge imprint of the World Map befitting with the interests of the client who has visited around 120 countries (& is only person I know who has explored Antarctica). This map will eventually get marked by colorful dots of places visited by him which eventually would make an interesting print in itself. The first floor has a bedroom along with a home theater room which also is double height and houses the clients personal office on the top.
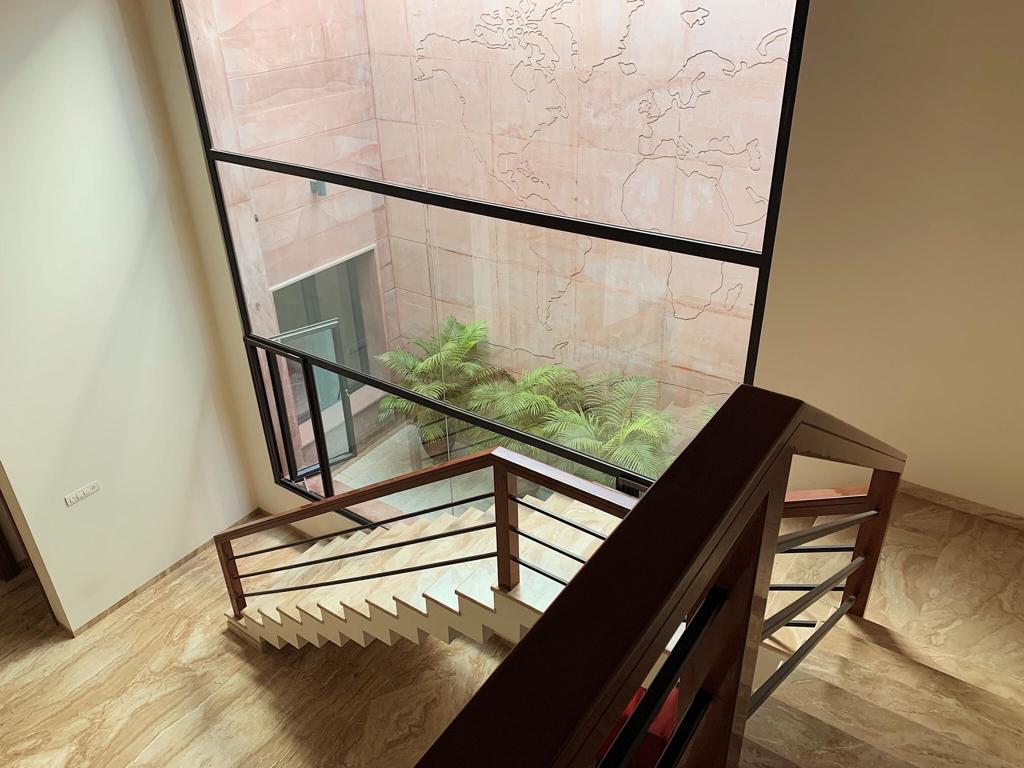
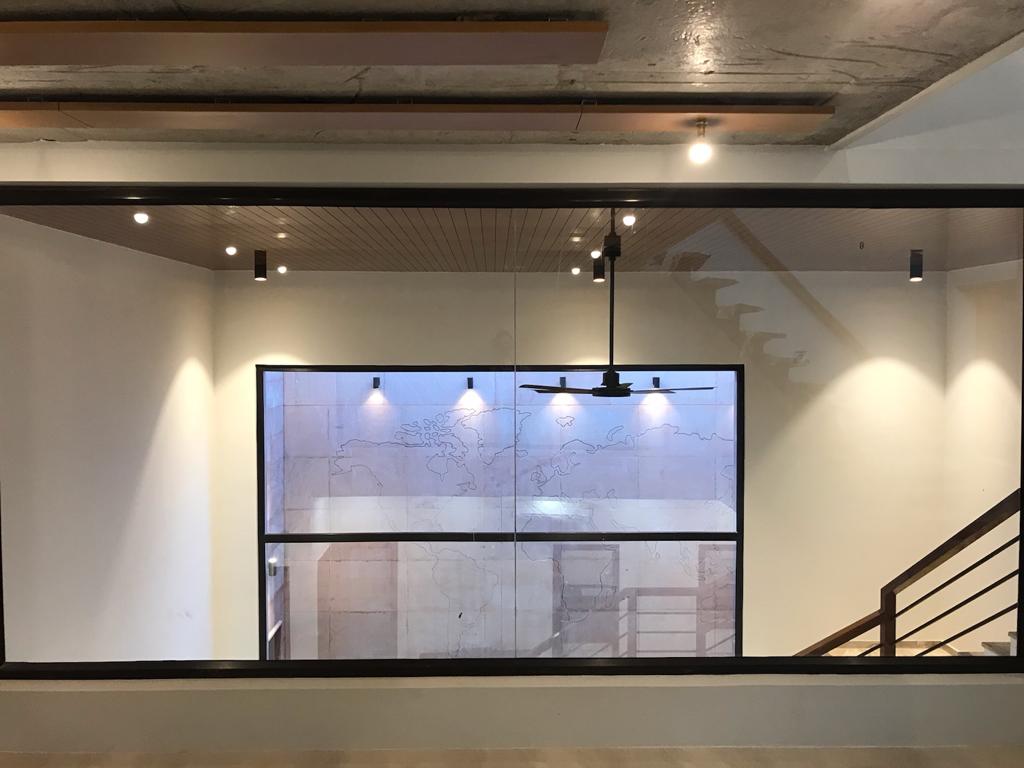
Challenge to have that antique charm meet a minimalist house, which is safe, easy to maintain, ushers comforts of modernity yet brimming with the warmth -“Apnaiyat” as they call it in Marwari was tried to fulfill.
