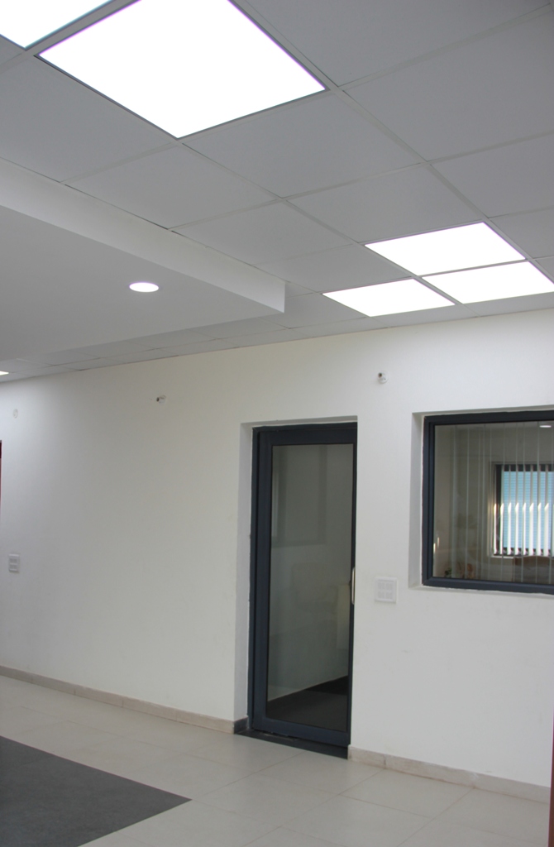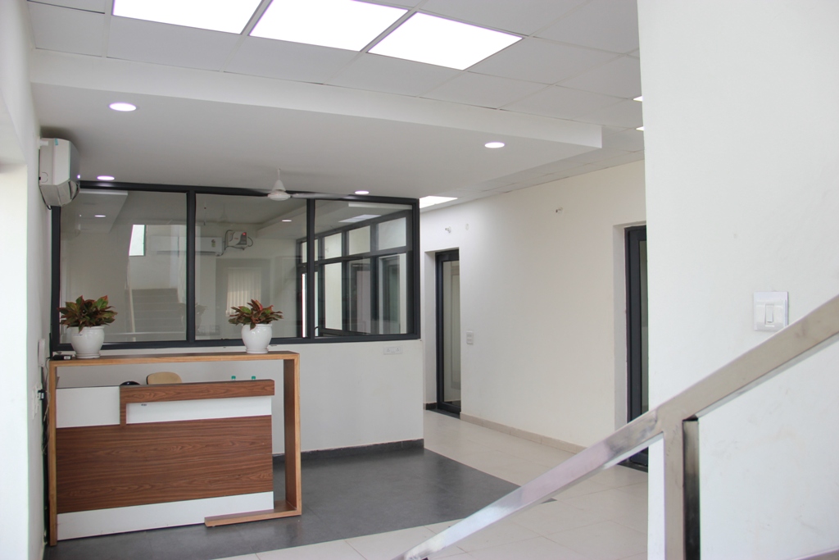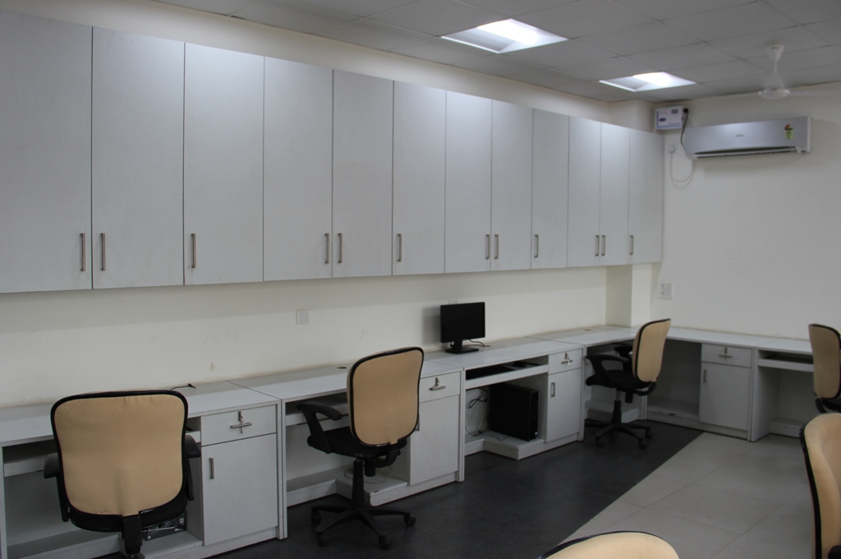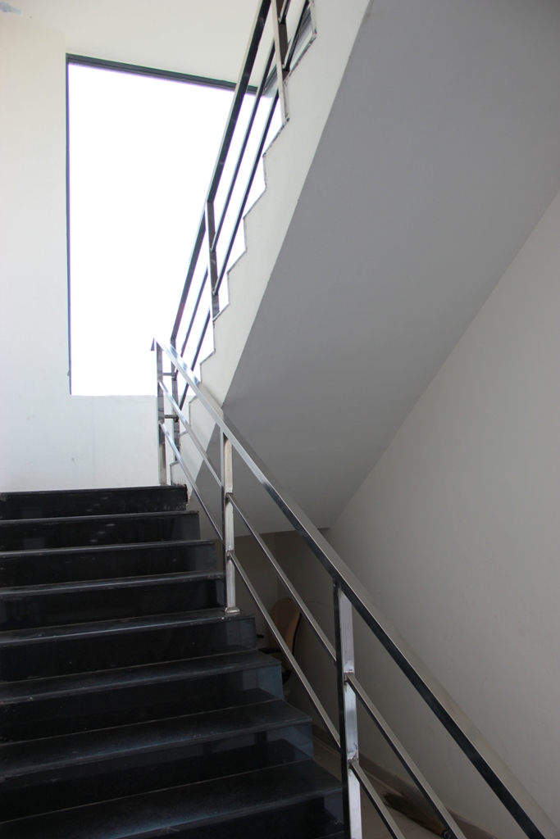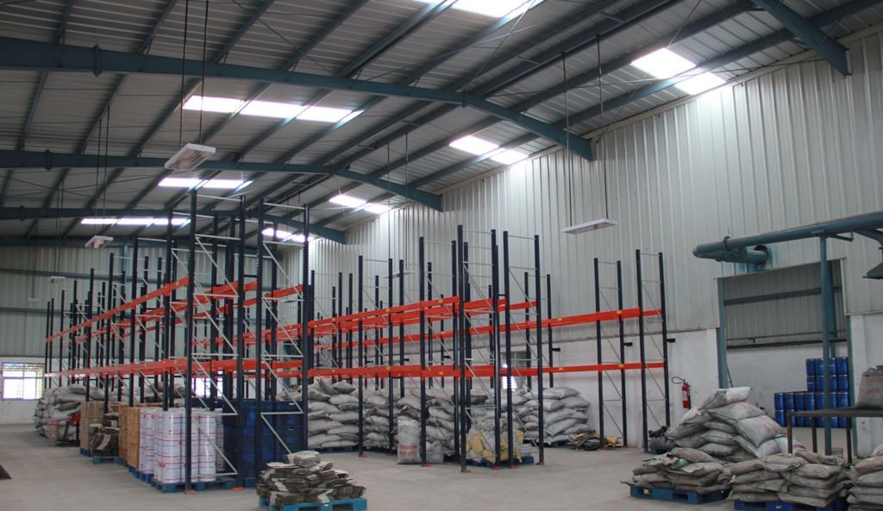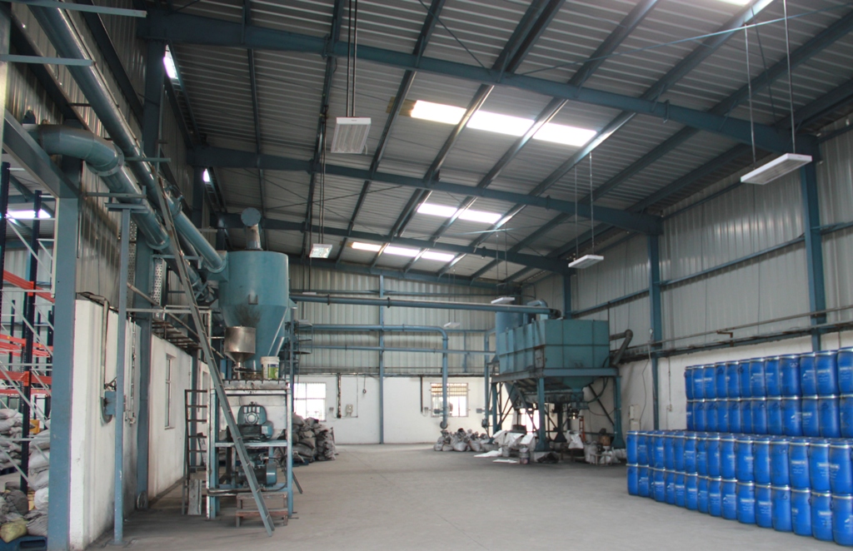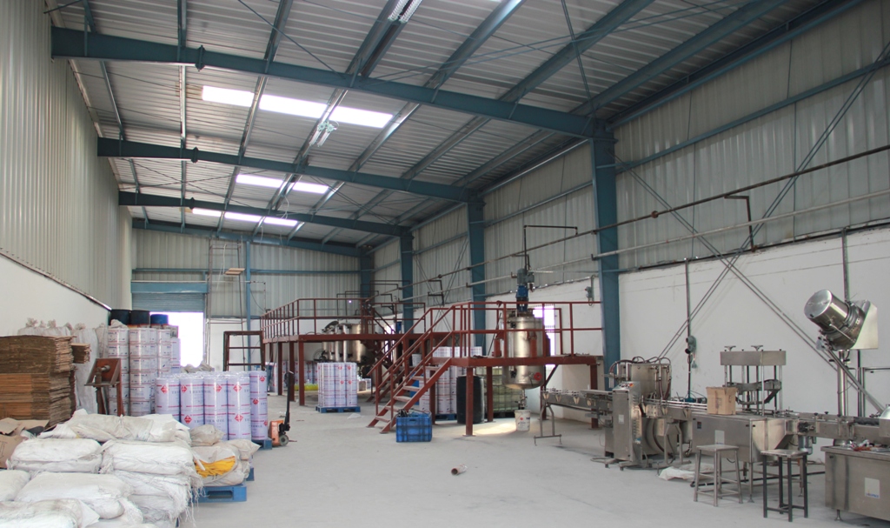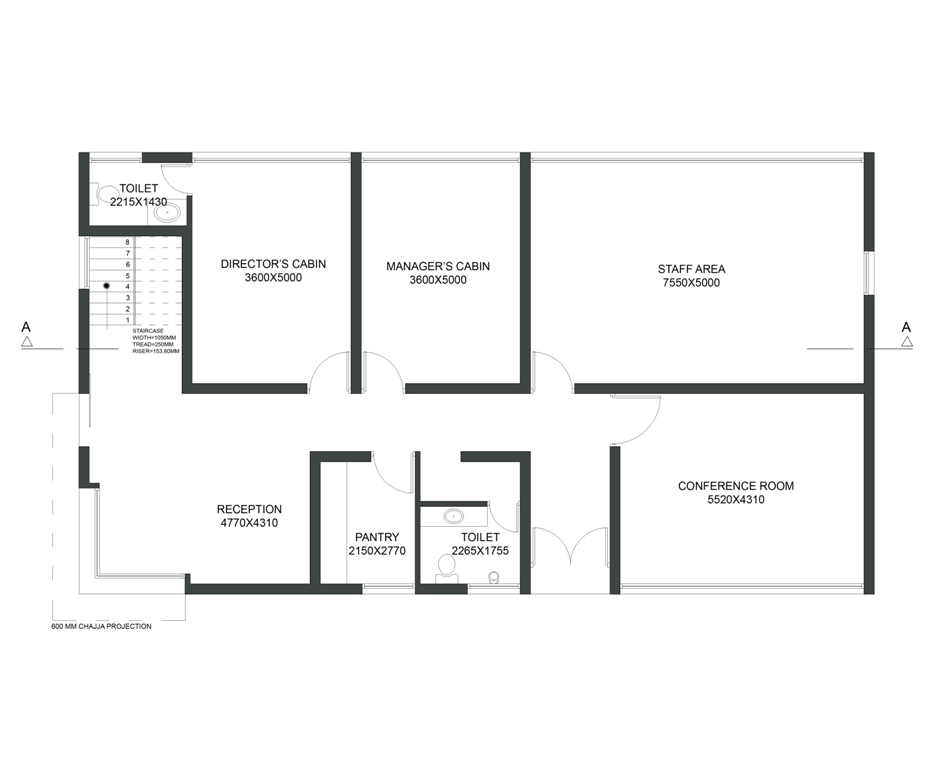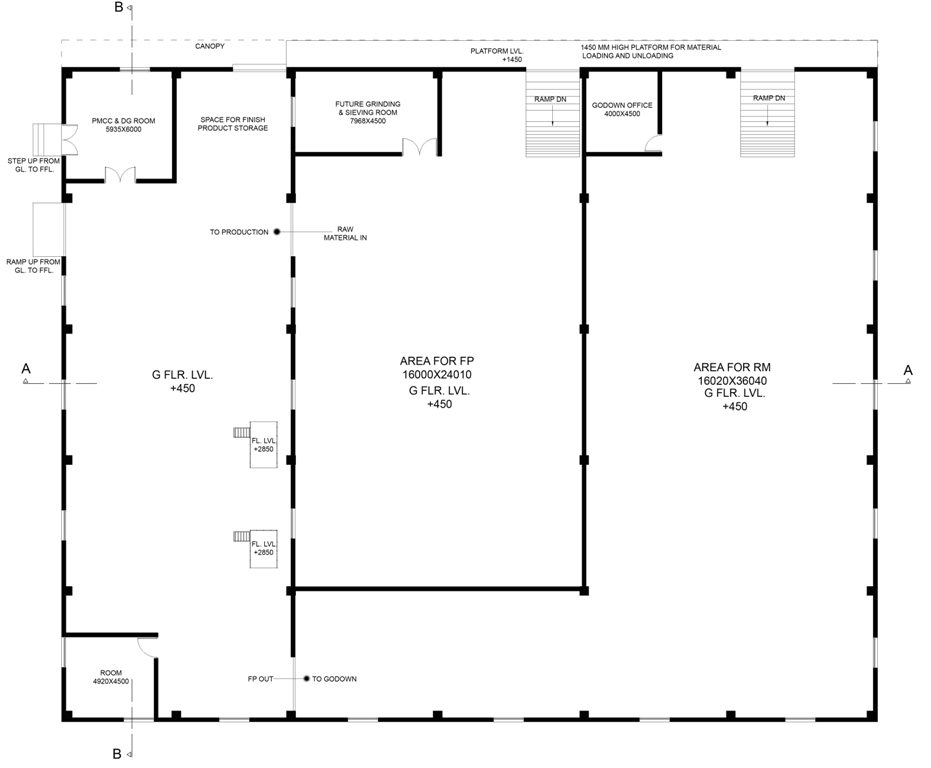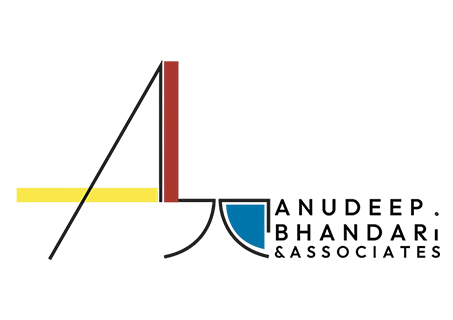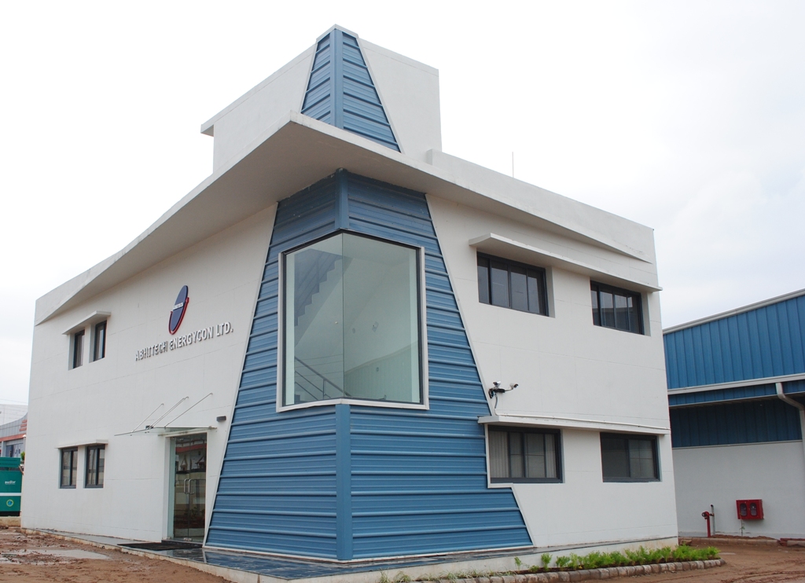
About This Project
Project Name: Abhitech Energycon, Baddi, Himachal Pradesh
Client Name: Abhitech Energycon Ltd
Site Area : 2000 sqm
Total Built up area: 1800 Sqm
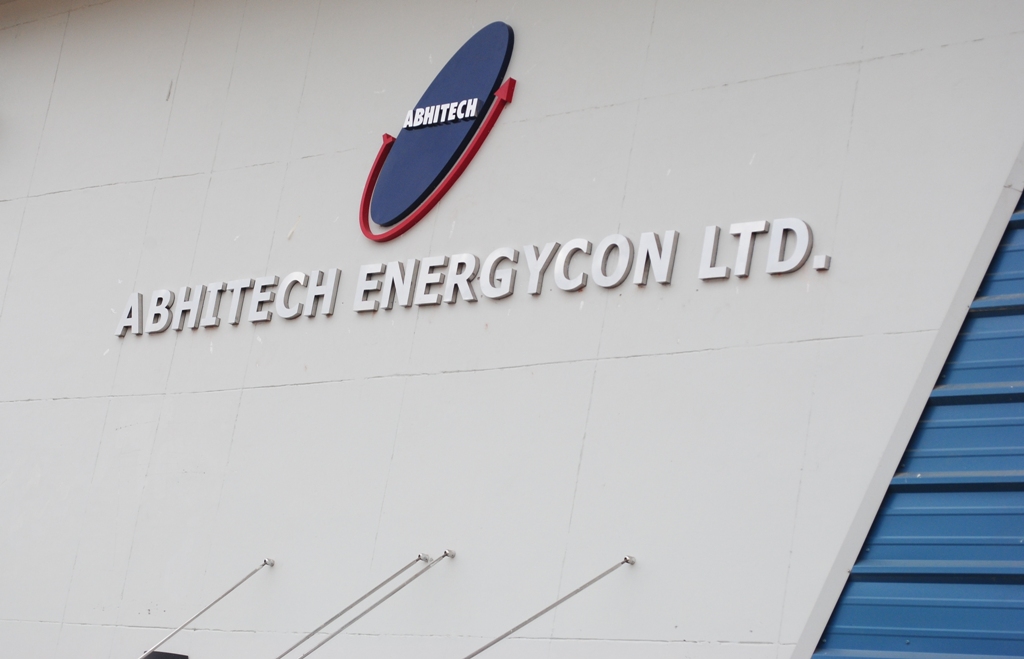
The project is designed to house the manufacturing of carbon related catalyst used for energy enhancement in manufacturing industry. The project is divided into 2 parts the bigger one as industrial shed and the smaller one as the administrative building for the plant.
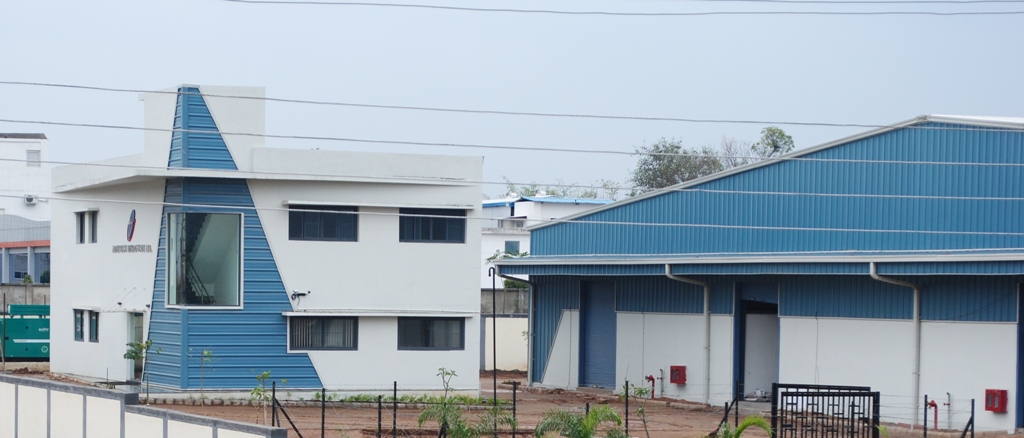
The industrial shed measuring 2000 sqm is a building developed with pre engineered building concept. The 5.5m high shed has steel columns on RCC foundations with steel trusses and covered all around with Galvanized Aluminum sheets. The sides on the ground have brickwork till 3m height. Roof covering is also in Galvanized Aluminum sheets with skylight panels in acrylic sheets to bring in natural light. Reinforced concrete Trimix flooring is done which is durable as well as fast to apply. The shed is divided into 4 compartments the Liquid plant, the Solid plant, finished goods and Raw material. Both the Liquid and Solid plants get their energy through oil fed boilers which has its storage in the front landscaped area of the manufacturing shed. The raw material reaches both Soild and Liquid plants though a common passage running throughout the shed on the rear side. The liquid plant finished goods dispatch from the shutter door in that area where as the Soild plant finished products are dispatched from the adjoining finished goods storage hence completing the whole cycle.

In addition to the shed, a 200 sqm double storey administration block is also developed to house the MD, General Manager, conference room, Clerical staff room, laboratories, Quality and Assurance Labs, and Guest rooms.

