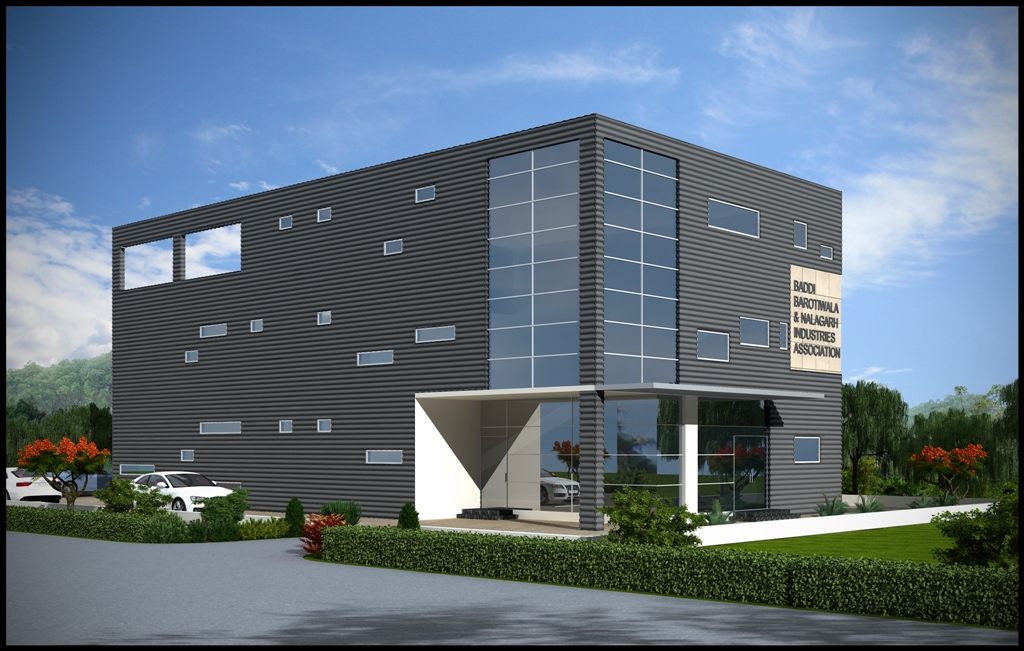
About This Project
Commercial building designed for the local industries association at Baddi, HP. In past 10 years or so the Baddi Barotiwala Nalagarh Industrial belt has seen tremendous growth. The government incentives in the region had a large part to play in this growth but with this growth a lot of industrial entrepreneurs came under one area. The BBN Industries association was the place where all these likeminded people came under one roof. The result is the state of the art building for this esteemed association. The building would not just cater to the needs of the local entrepreneurs but also play a big role in the development of the region by joining hands with the Governments, NGO’s etc and working in tandem with them.

The new building is designed keeping in view their activities and usage. Ground floor consists of big reception hall with lift lobby. The industries association offices are also placed on the ground floor along with a big conference hall for 24-30 persons and another huge congregation hall for interaction of the industry with government bodies and other important decision makers for the region.
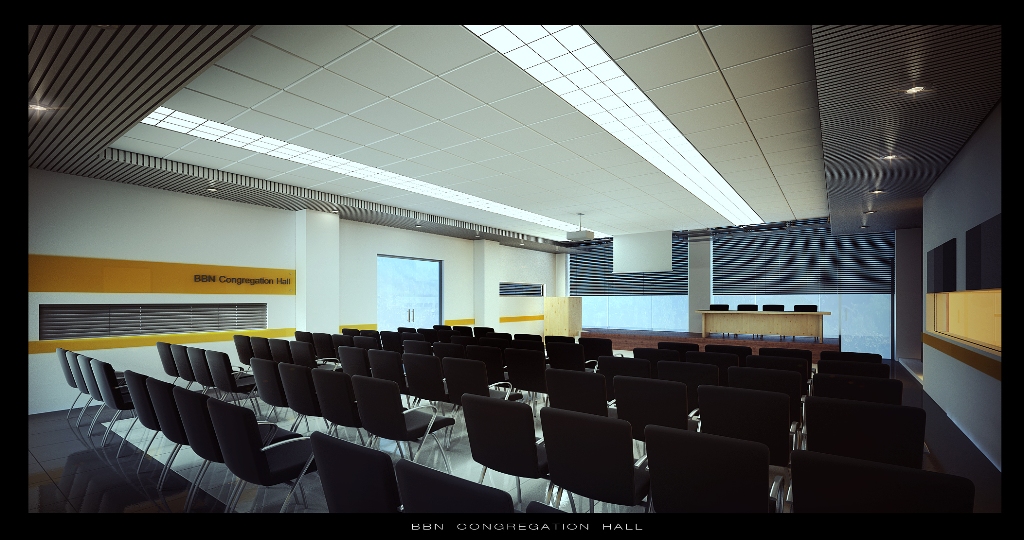
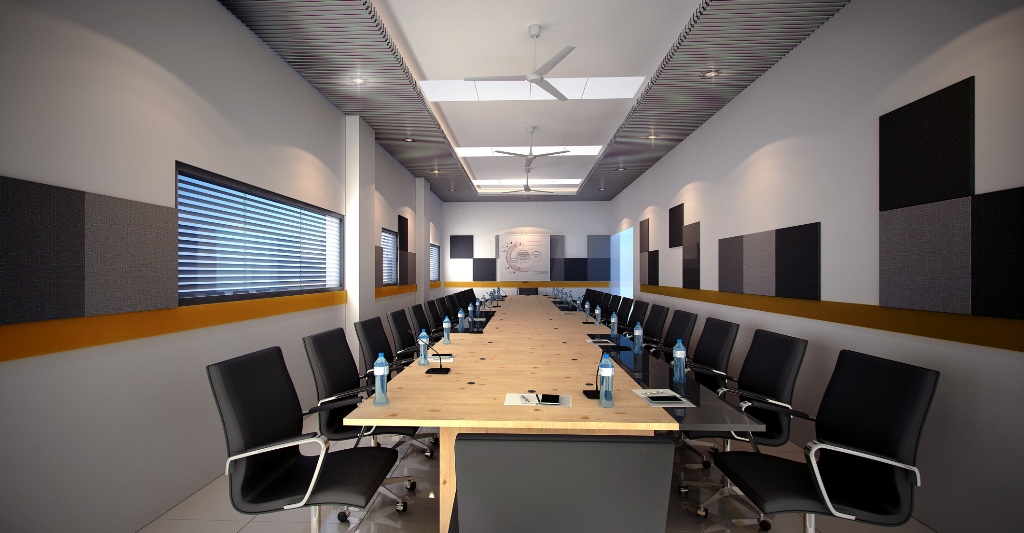
The first floor has the offices for the president, the secretary and offices for the SPV are which public private entities are created to facilitate programs for the development of the local region. The first floor also has small meeting rooms that can be hired by local entrepreneurs and 2 big training centres. The top floor is used as cafeteria and small guest house for high dignitaries.
The building takes its form as a simple rectangle signifying the simplistic upright approach of the association in handling various projects and issues. The building is clad in Galvanized Alum corrugated sheet which instantly gives it a character of an industrial set up. The openings on the south side with harsh environment are smaller and get big as one moves towards the north and east sides. The view of the beautiful mountains on the north is captured from all angles in important areas like the Main Conference room, Congregation hall etc.
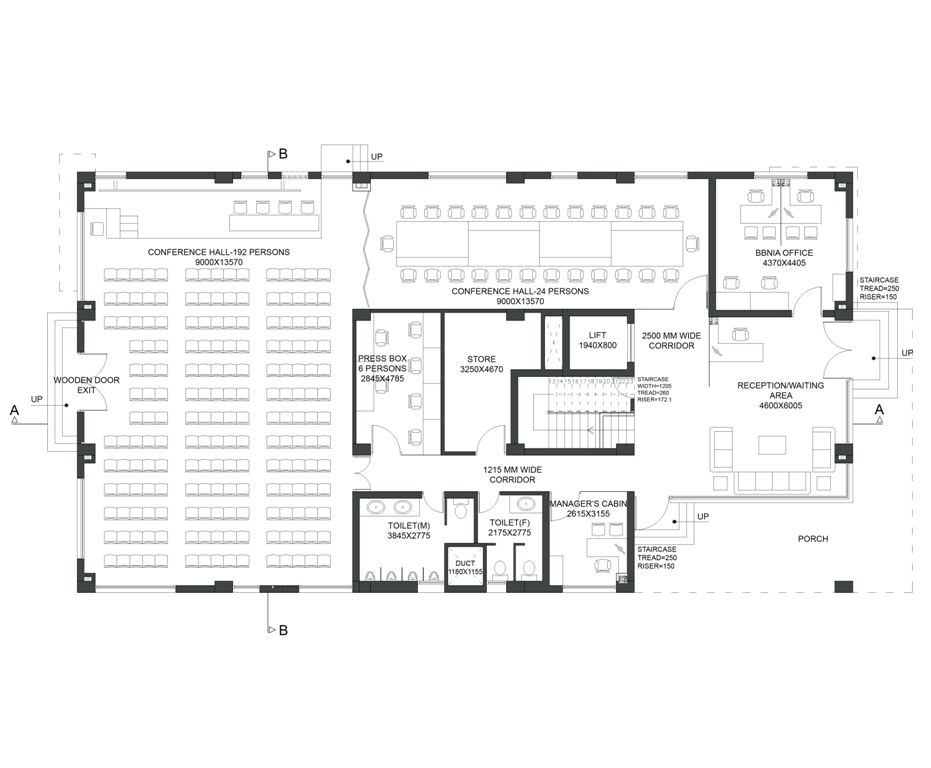 GROUND FLOOR PLAN
GROUND FLOOR PLAN
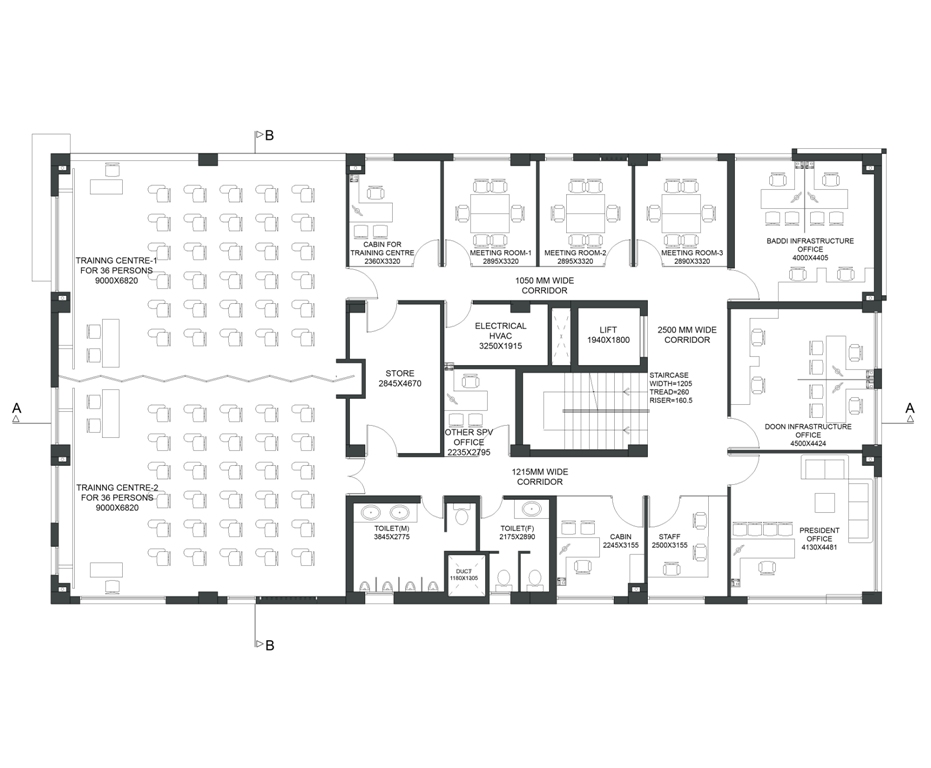
FIRST FLOOR PLAN
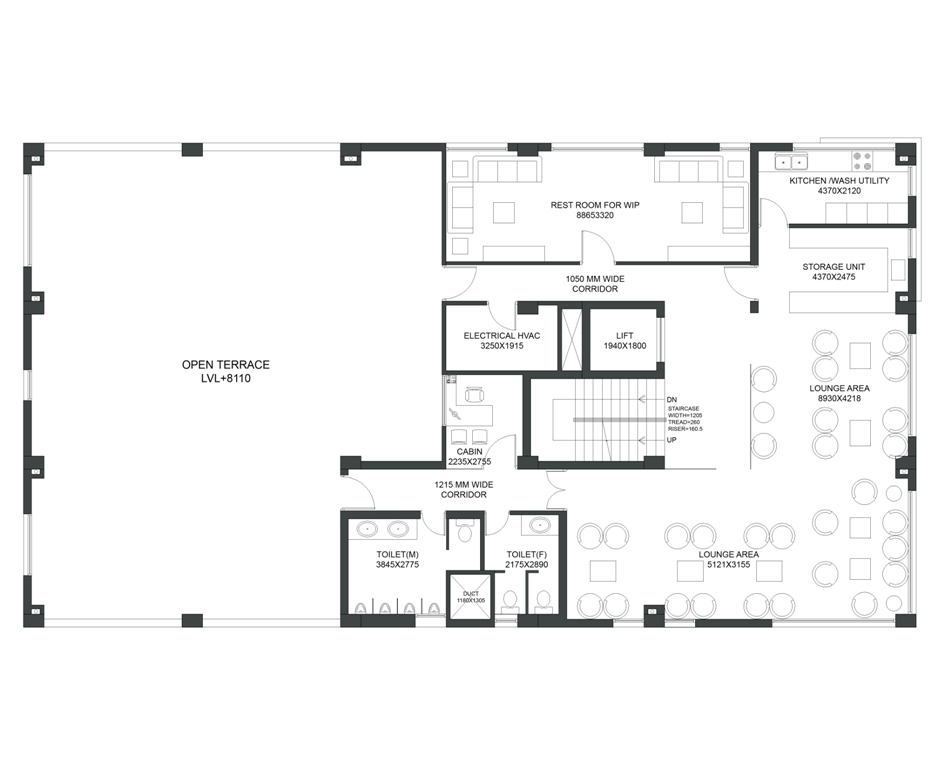
SECOND FLOOR PLAN


