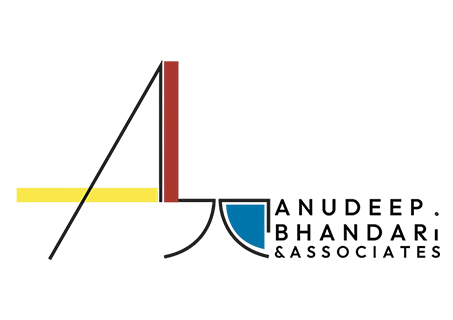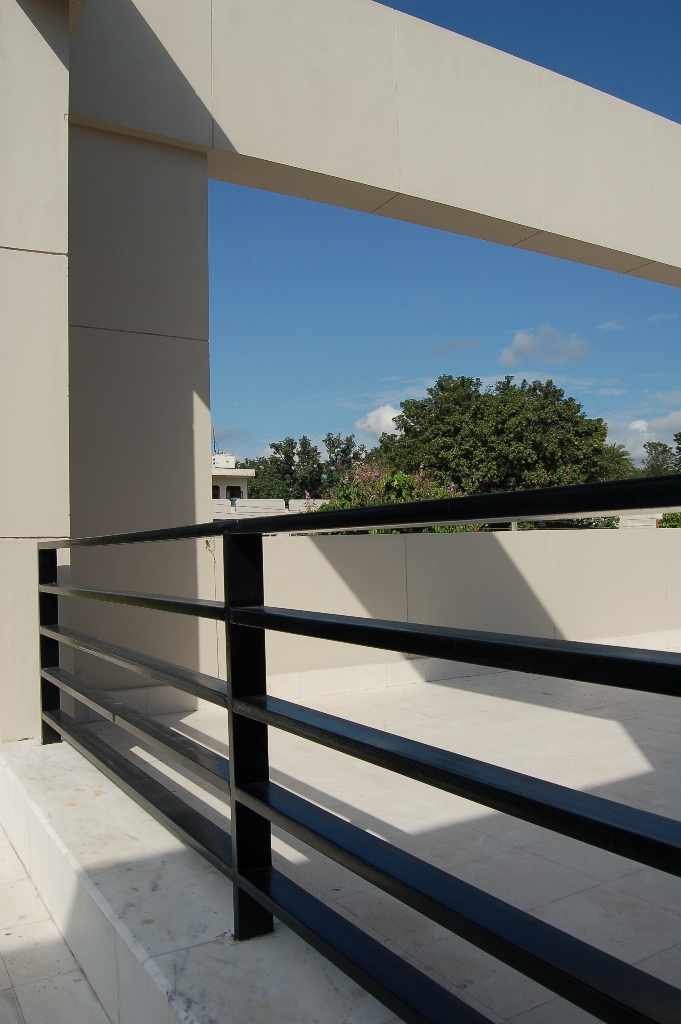
About This Project
Frame Control for the elevation is the most important and difficult challenge to design especially if it is in the city designed by Le Corbusier (in our case Chandigarh). The use of 4’ x 40’ beam as a frame in the elevation brings a respite from the regular accentuated structural beams used to frame the structure. Covering 3000 sq. ft space on the ground floor it becomes difficult to bring natural light in the central areas hence the planning constitutes of living spaces at the front and private bedrooms on the rear connected by one and a half height central lobby with clearstory lighting that makes the house well lit throughout the day without any use of any artificial light.
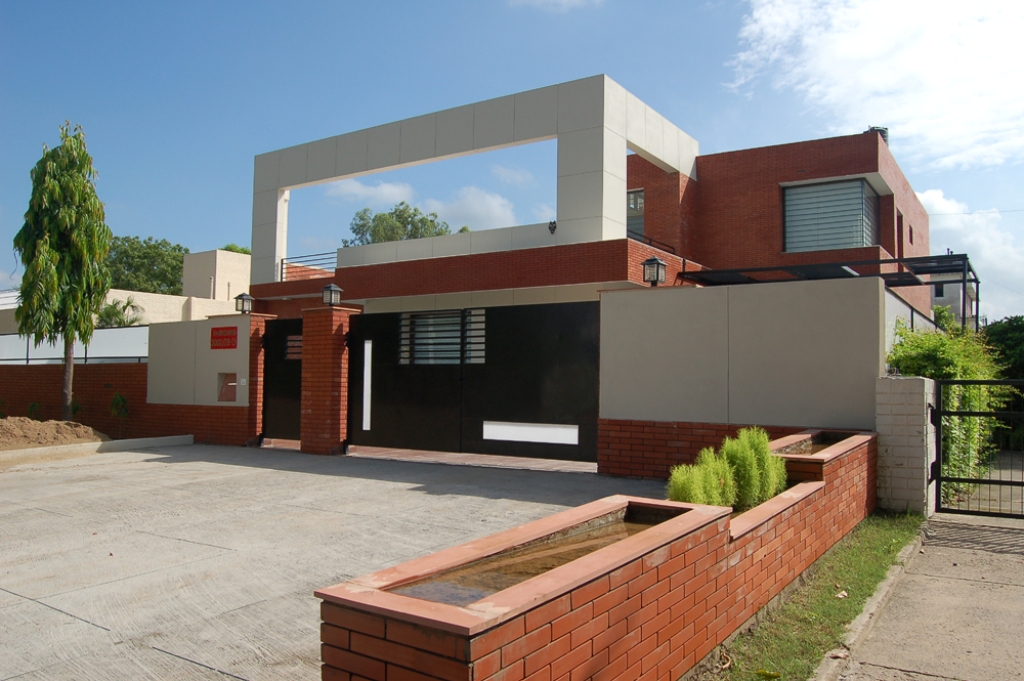
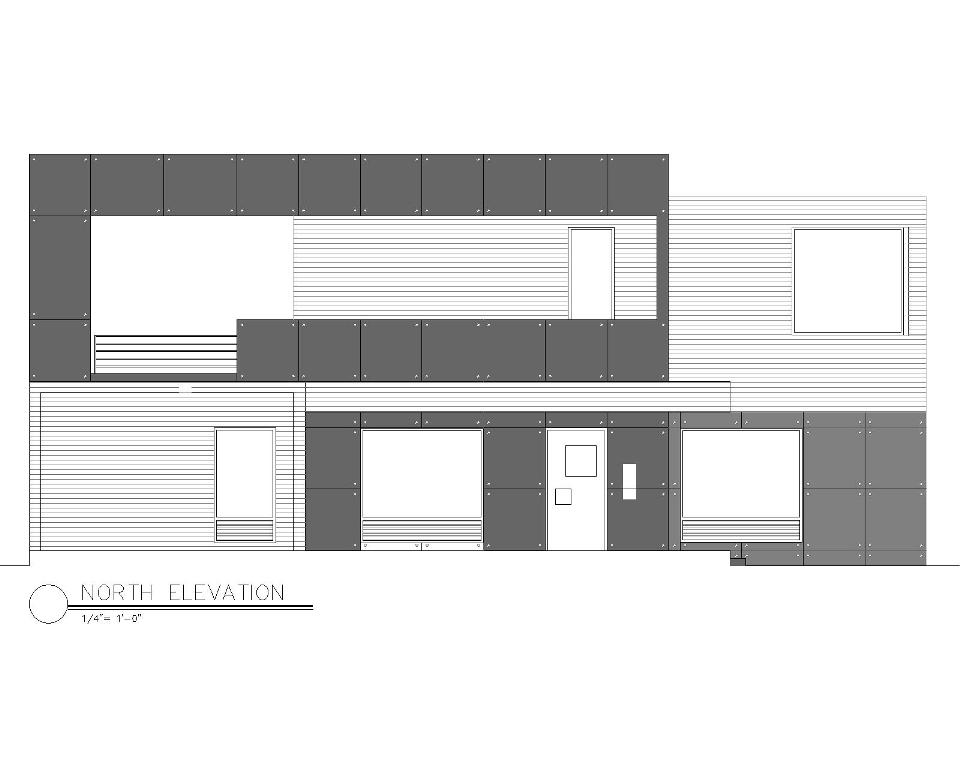
Frame Control with 26’-9” top height of the RCC frame
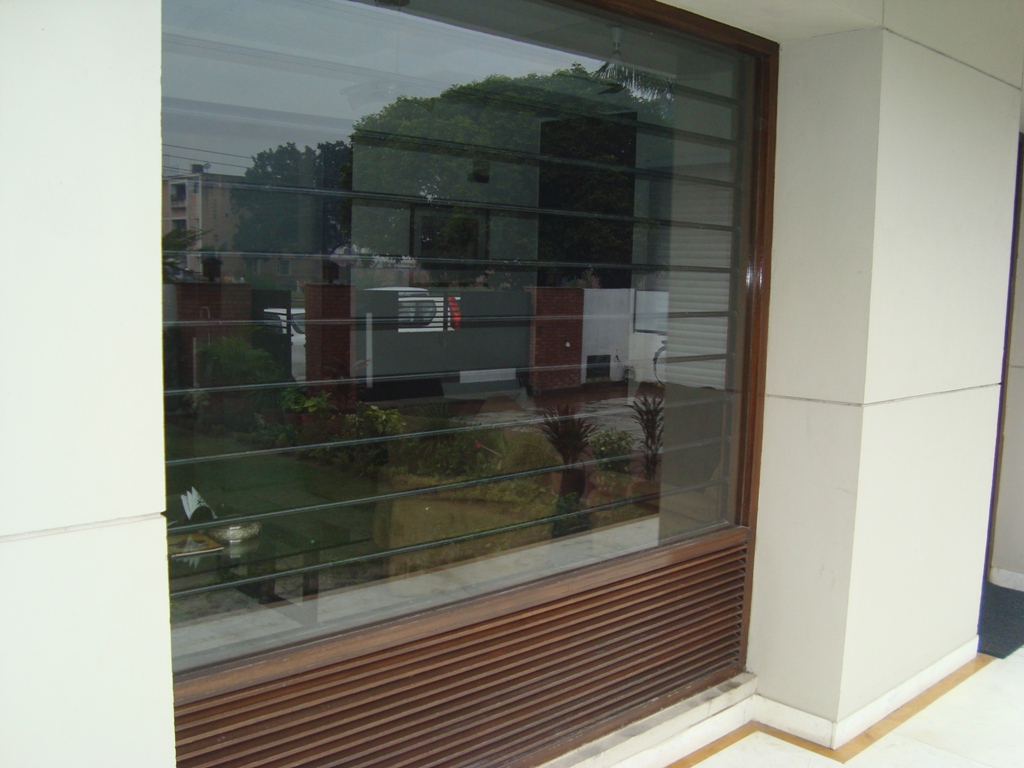
Picture Windows with uninterrupted views from eye levels and ventilation from louvers below
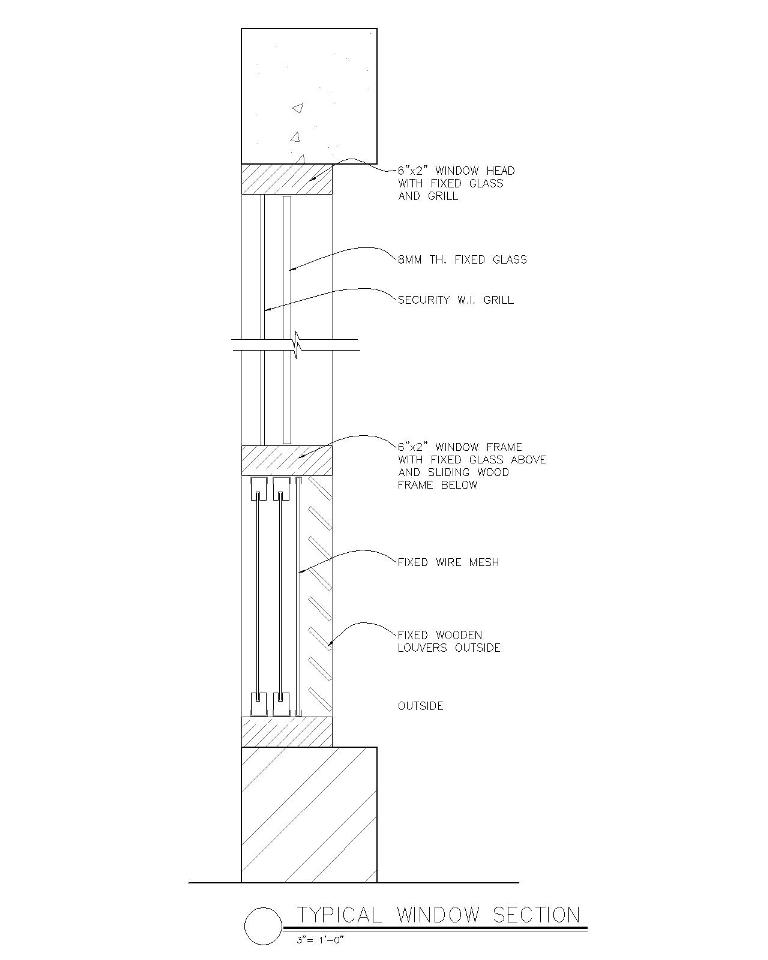
The use of special louvered windows in the rooms brings maximum natural light through minimal wooden frame and clear glass at eye levels and sliding louvers for ventilation at floor level. The Mild Steel frame with round pipes at the front form the base for green climbers. This eventually creates a green covered car porch.
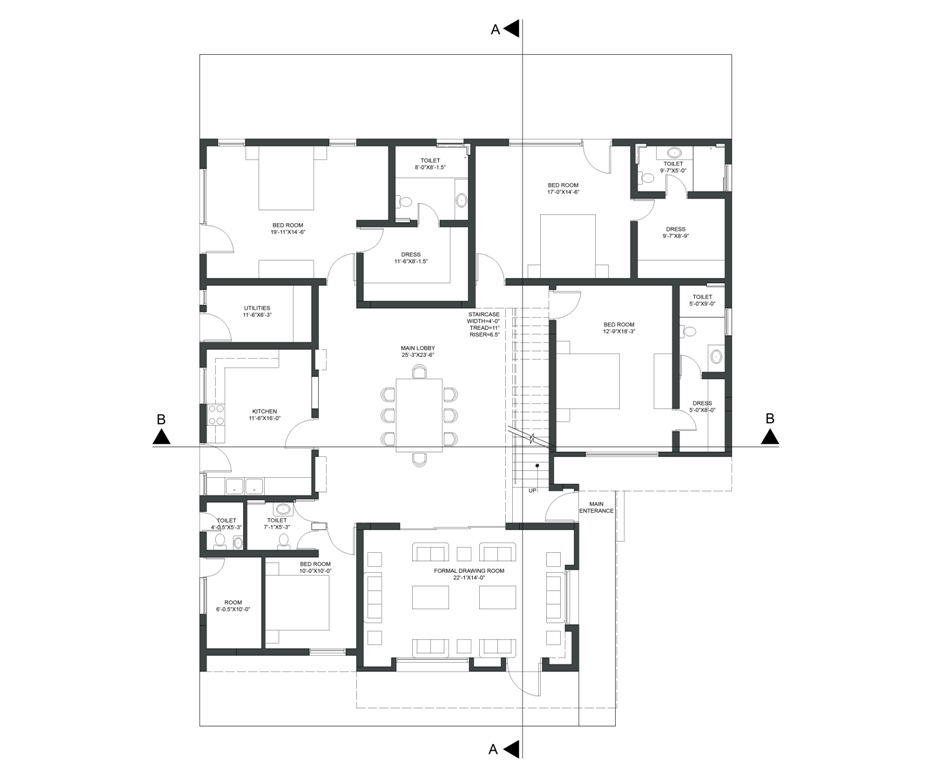
GROUND FLOOR PLAN
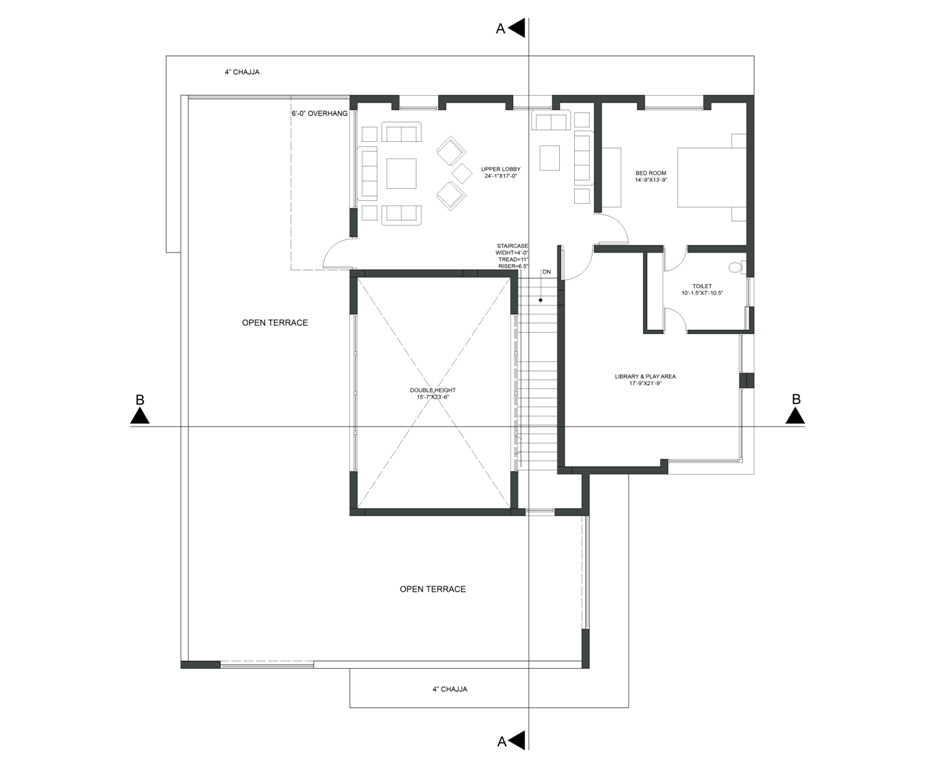
FIRST FLOOR PLAN
