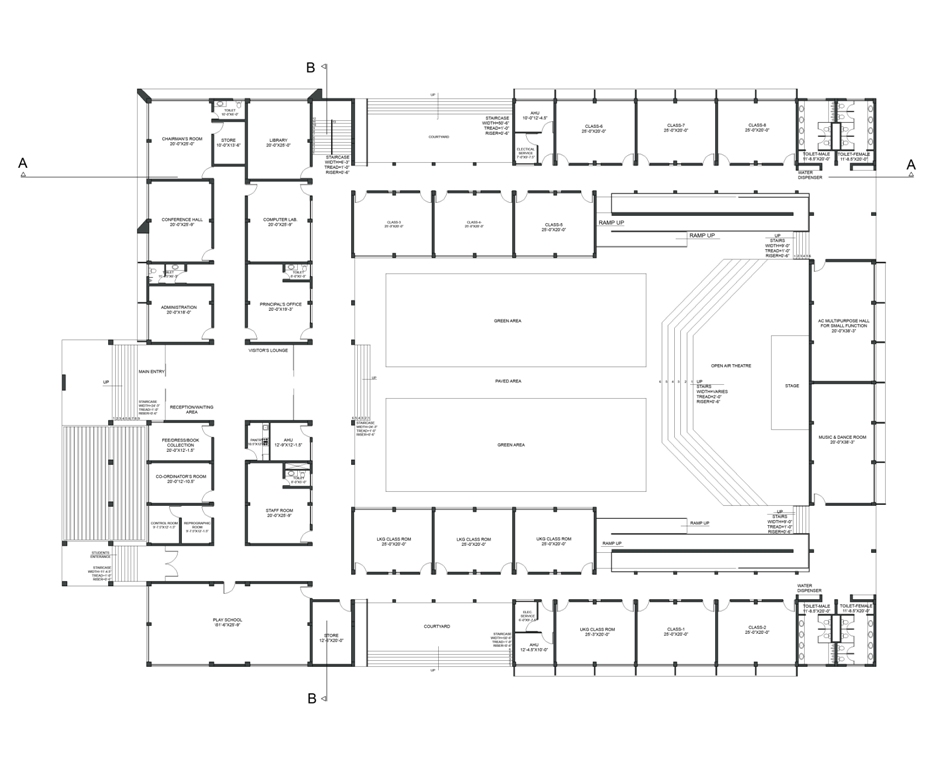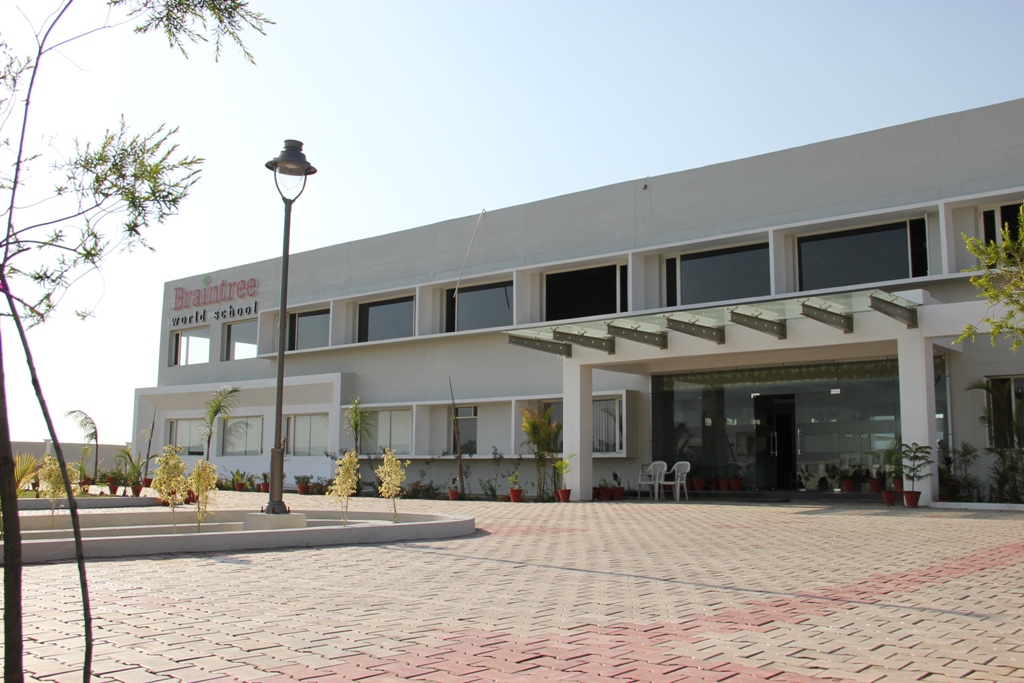
About This Project
Project Name: Braintree World School, Amargarh, Punjab
Client Name: Braintree World School
Site Area : 2.5 Acres
Total Built up area: 85,000 Sq. ft

India of the 21st century is changing, with better amenities good infrastructure and right direction the changes would be more favorable and multidirectional. One such change for the betterment of people is coming in the basic school system in India. The generation next is unique in the way how quickly they learn things. To enhance their skills and improve their thought process, various means and methods are coming up. Things like 3d smart classrooms, interactive study areas, and good sports facilities are springing up in all corners of the country. One such example of modern Indian education system is Braintree World School at Amargarh, Punjab. Built on a site area of 2.30 acres the school has been designed as per the latest CBSE norms with 42 classrooms, Library, Laboratories, Open Air Theatre, Art, Dance and Multipurpose rooms and Administrative areas.
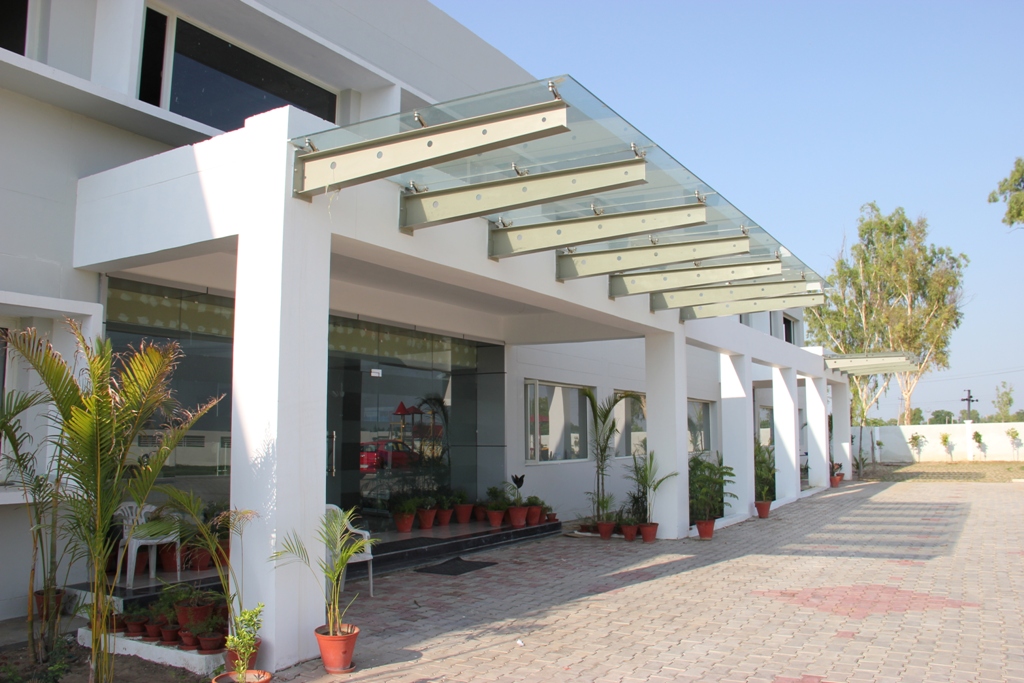
The trapezoidal site has a big angle at the entrance road, where the centric approach divides the entrance into two parts the left side with more area incorporates a Tennis Court and a huge play area with lawns for the primary school kids. The right side is designated for the toddlers with small play area, a splash pool with sand pit and other swings.
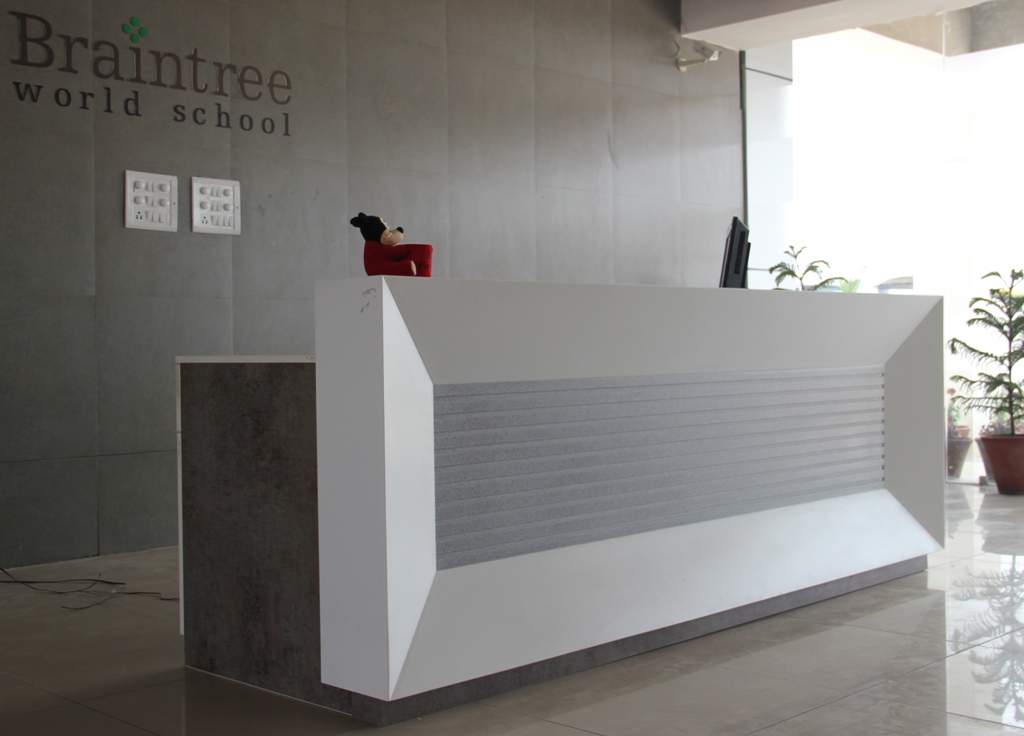
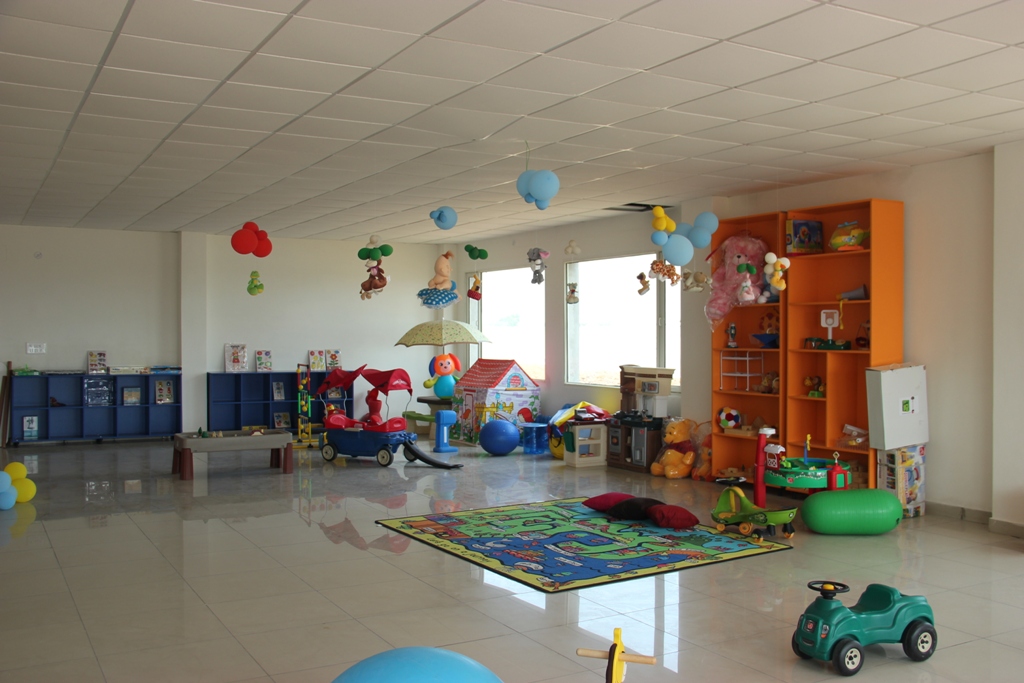
The central landscaped approach leads us to the main entrance with Glass Canopy. This Canopy also extends to the right where we have the side entrance for the school kids. These two Glass canopies are inserted with a louvered canopy to make the school entrance look one. The main entrance leads the way to a huge reception area for people seeking more information about the school. The reception opens its way on the rear side to a big central courtyard with an OAT at the far end. The courtyard is flanked by row of classrooms on each side. The classrooms are arranged in such a way that they follow a module of 3 rooms for three sections per classrooms. Individual courtyards have been provided for one cluster of three classrooms each. These smaller courtyards would become nodal points for interschool activities later on. Also these courtyards bring ample amount of light and fresh air in all the classrooms.
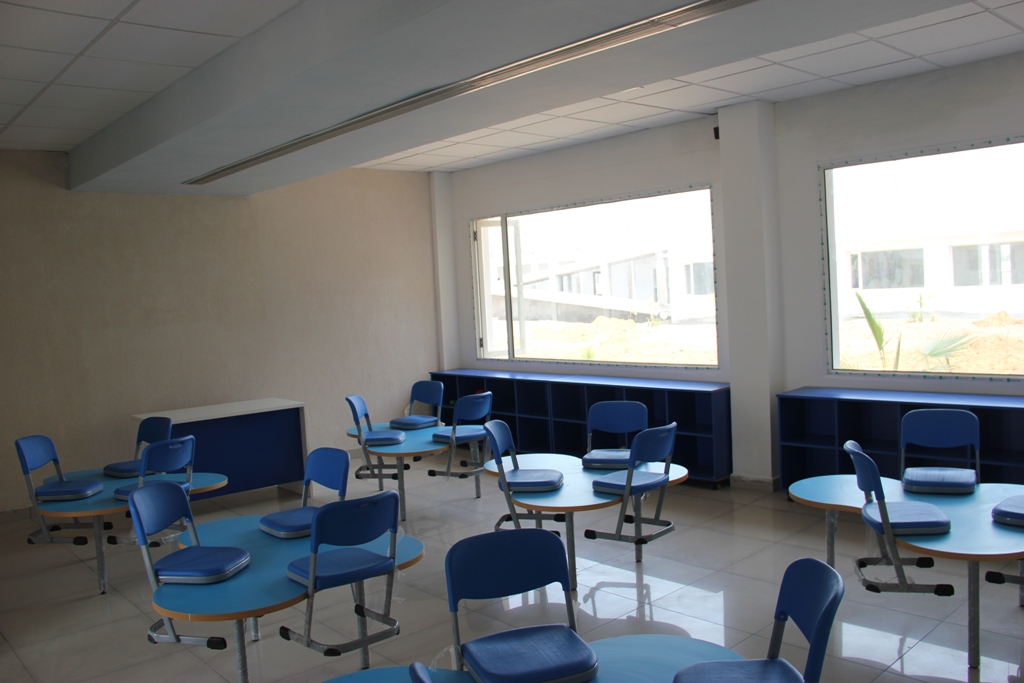
The classrooms are 500 sq. ft each in area and have big windows on the far end. The wall area below the windows gives enough room to set up individual lockers for the students. The corridor side wall of the classrooms has two full length slit windows which ventilate the classrooms from the side courtyards. Each classroom is well equipped with projectors, modular furniture for students and student wall to showcase the best works of the students.
