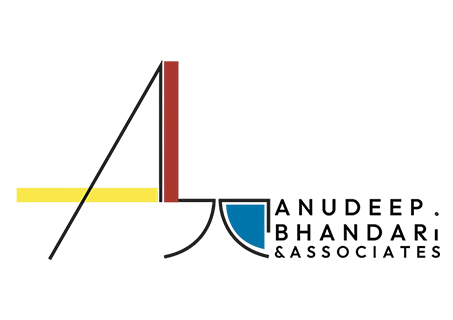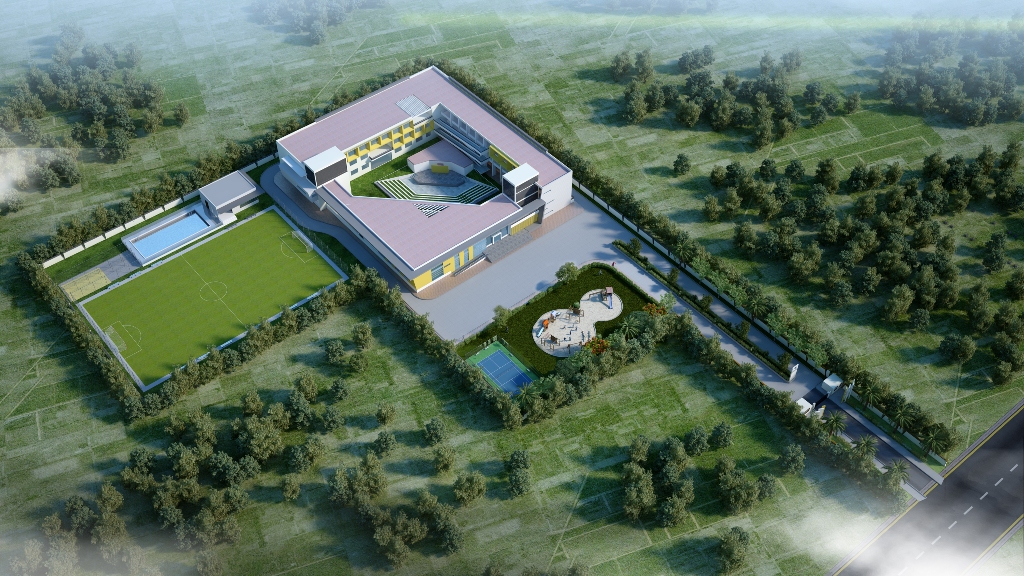
About This Project
Project Name: Mount Litera Zee School, Rampura Phul, Punjab
Client Name: Globe Edge Schools
Site Area :4 Acres
Total Built up area: 100,000 Sq. ft
Built up in an area of 4 acres Mount Litera Zee School at Rampura Phul, Punjab is an example of a school founded on the principles of imparting education with the focus on students. With the most modern means for imparting education like 3d smart classrooms, interactive study areas, good sports facilities, focus on individual arts and sciences and state of the art infrastructure the school has all the necessary facilities to groom the next generation of modern India.


The school is planned in a way that administrative and academic blocks are separate; the L-shape academic block in the rear is connected to the triangular wedge shaped administrative building through open corridors. Two staircase blocks stand tall like a beacon at nodal points where academic meets, with the administrative block on the ground floor and with Laboratories on the first floor. The central courtyard to be used as the main interaction space houses the open air theatre and adjoining Dramatics room. The covered passage between the administrative area and the academic block opens up on the eastern side to the big ground and swimming pool kids.

Administrative Block
The main entrance from the North side is through a Glass façade into the double height reception, which has a spacious waiting area with bright furniture and black flooring, the school honors board sits on the right wall which on the other end has a triangular counselor’s room. This leads the way to the more private administrative areas like the Principals room followed by the Chairman’s room flanked by a big conference hall.
The first floor of the Administrative block has the Library which has a capacity of 10,000 books, a computer lab with individual computers and well equipped Physics, Chemistry and Bio Labs.
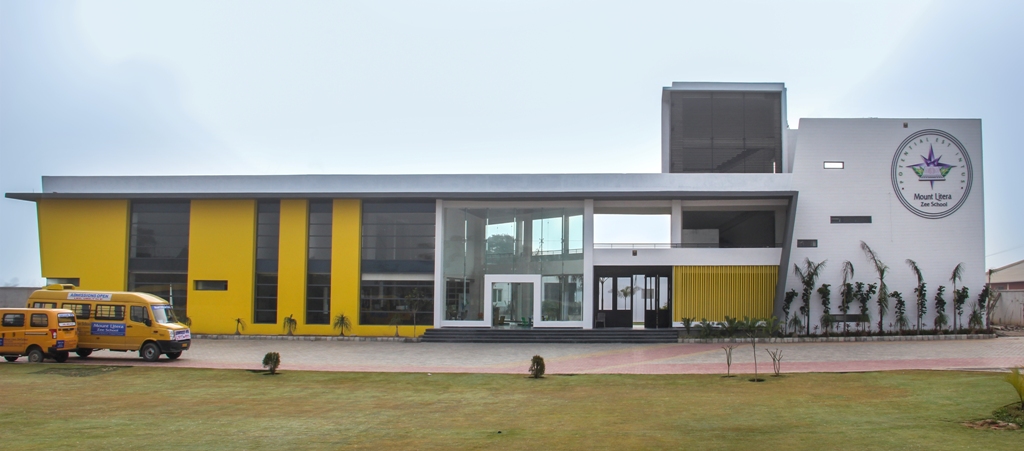
Academic Block
Well lit corridors and colorful terrazzo flooring paves the way towards the Play way school for toddlers and then to the classrooms. The classrooms are 500 sq. ft each in area and have big windows on the far end.
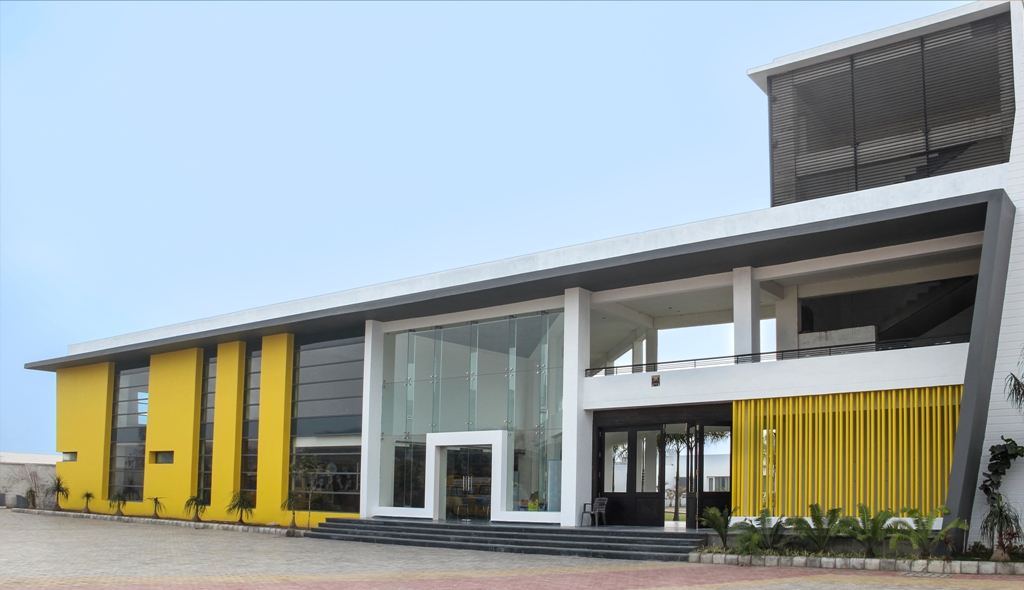
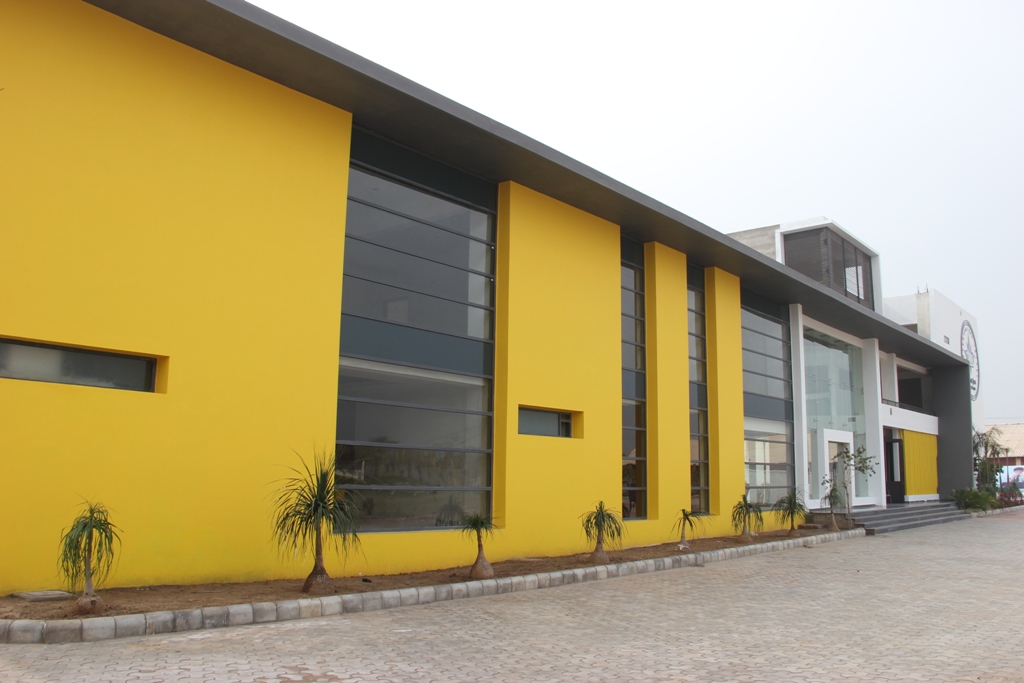
The wall area below the windows gives enough room to set up individual lockers for the students. Each classroom is well equipped with projectors, modular furniture for students and student wall to showcase the best works of the students.
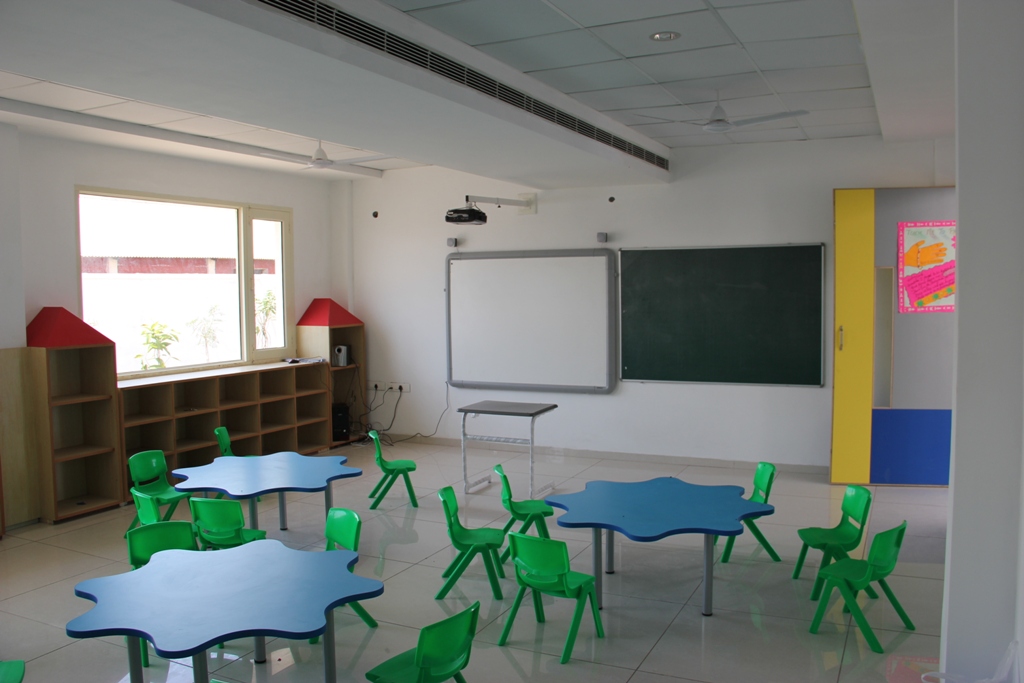
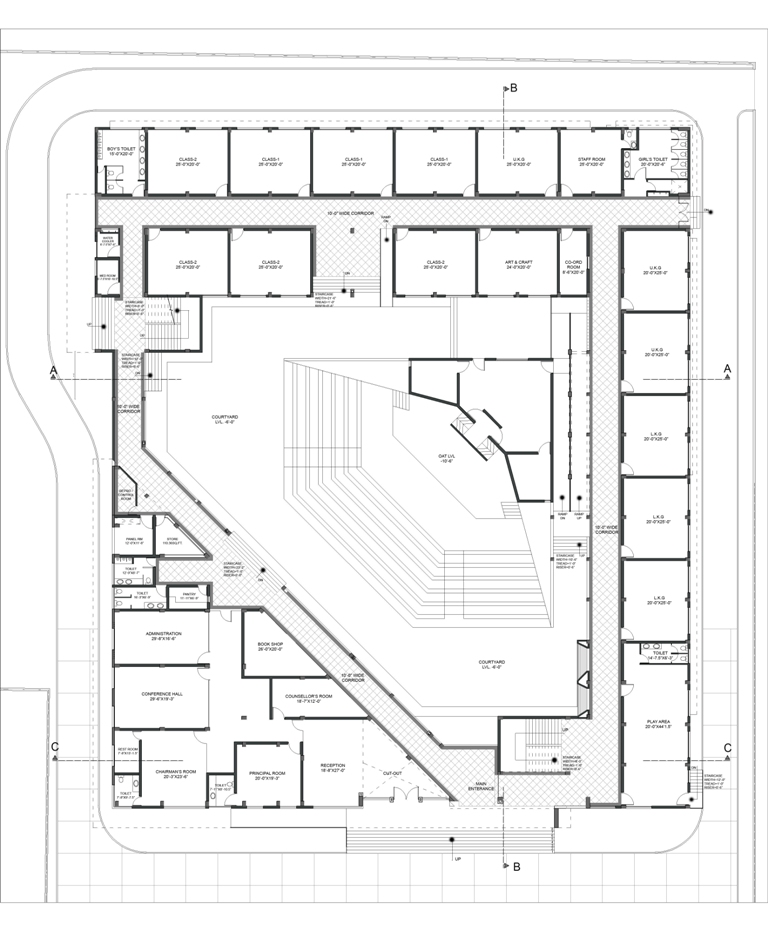
GROUND FLOOR PLAN
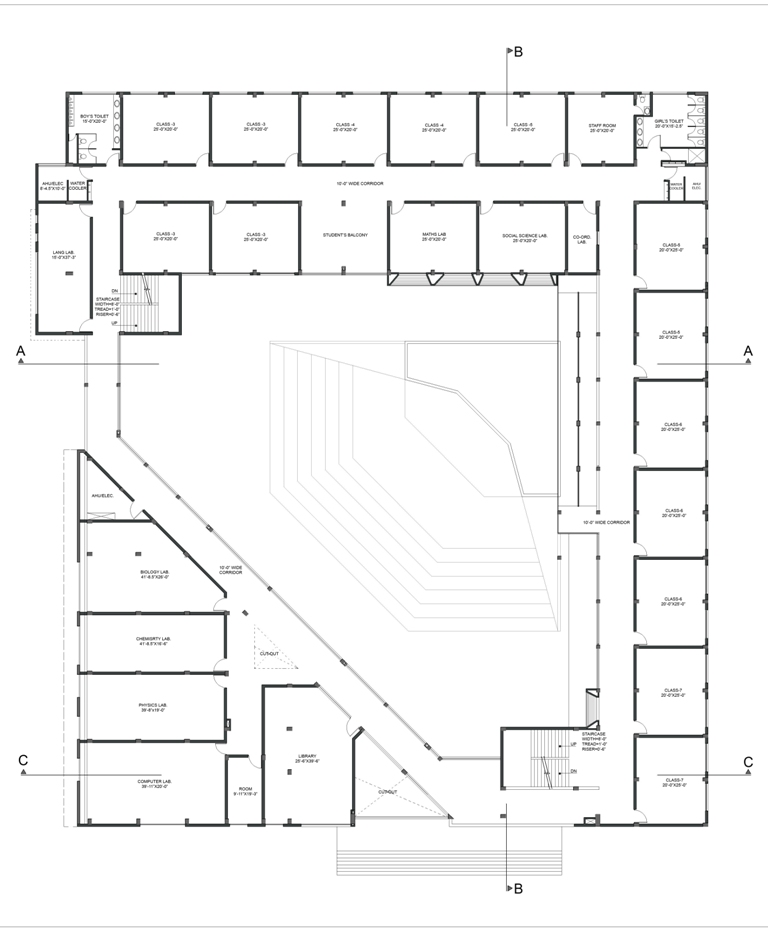
FIRST FLOOR PLAN
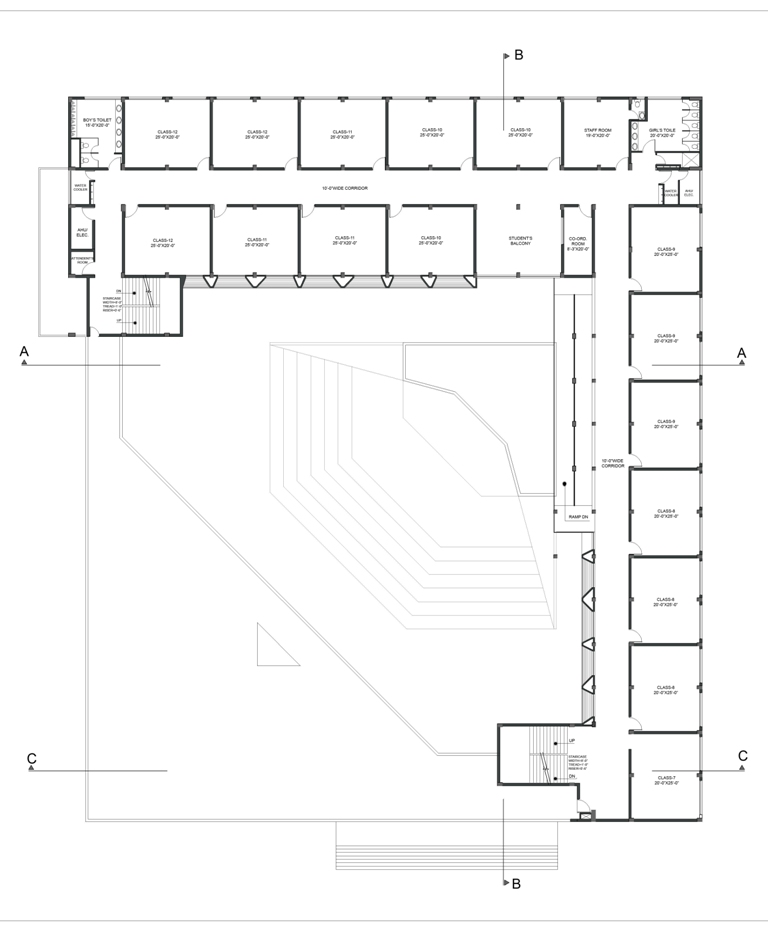
SECOND FLOOR PLAN
