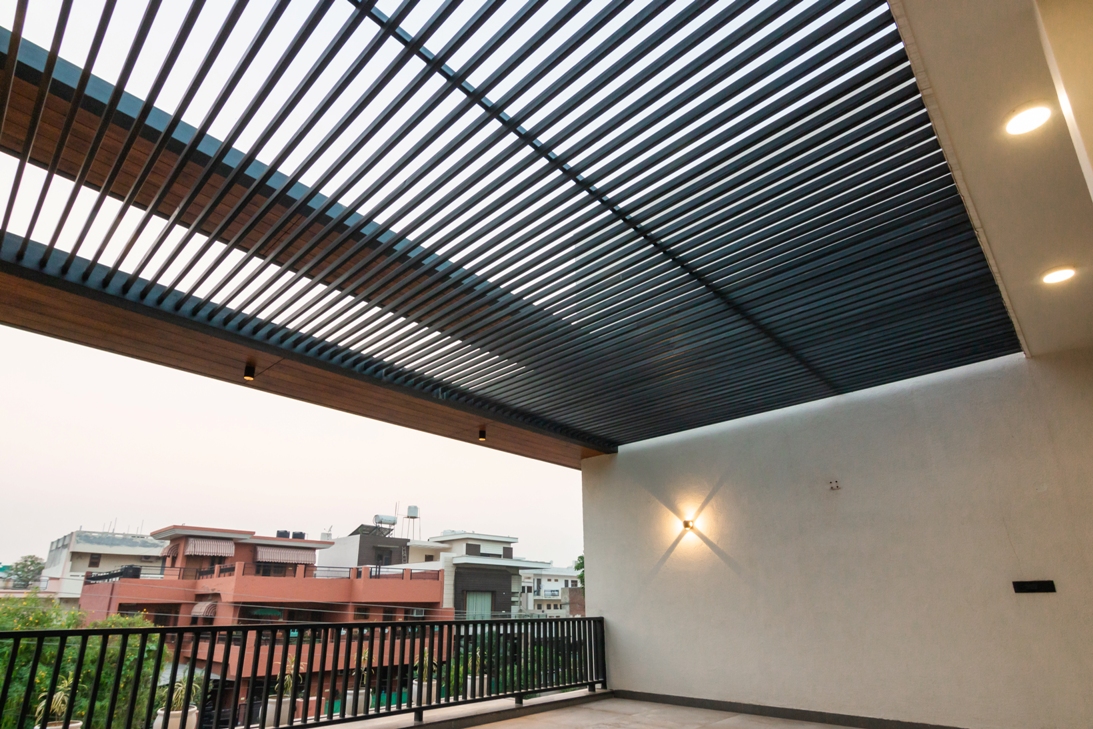
About This Project
Project Name: Rajesh Sehgal Residence, Sector 56- Mohali, Punjab
Client Name: Mr. Rajesh Sehgal
Site Area: 500 Sq. yd
Total Built up area: 6750 Sq. ft

A residence on a 500 sqm plot with Basement, Ground and First Floors. The basement shall be used as the Office of the Law Firm of the client. Ground and first floor will have a 6 bedroom residence. Basement of approximate 175 sqm has a couple of Office Cabins along with a receptions area, open office for Junior Lawyers and a big Record room.


Elevator connects all three floors with Ground floor having a 3 bedrooms, Living room and Kitchen. The first floor also has 3 Bedrooms, along with a big Home Theater and a separate pantry for the floor. A central Circular staircase becomes the central element of the house connecting the residential floor in a Duplex manner for easy circulation for the family.


Italian Marble floor along with wooden flooring for bedrooms are the main textures on floor, the exterior uses 2.4m x.8m tile cladding along with Exterior grade High pressure Laminate. Exterior is also punctuated with use of Mild Steel Jaalis , railings and overhangs.




