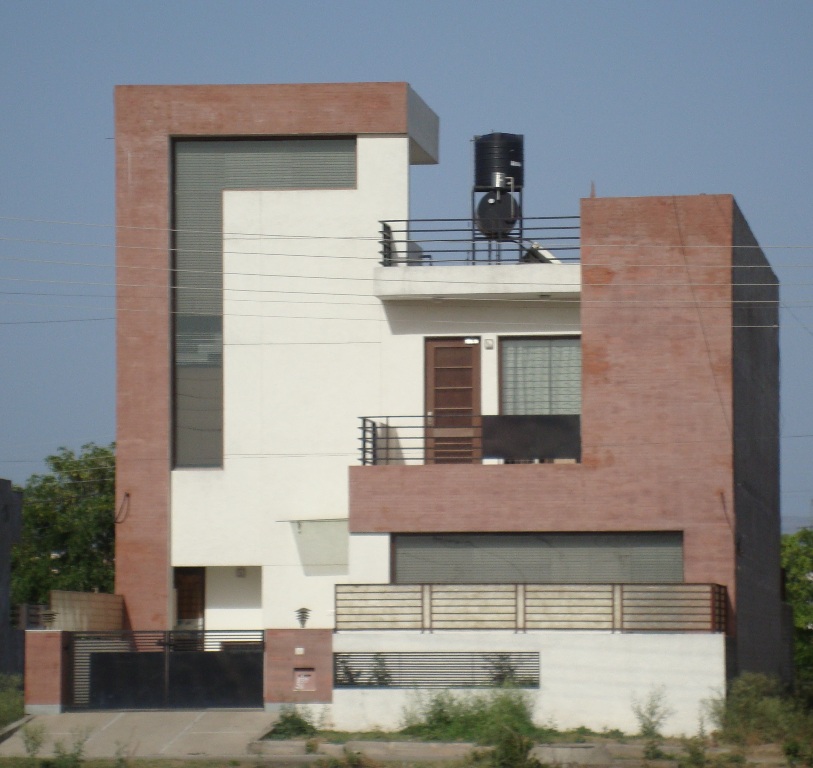
About This Project
Project Name: Shashi Bhansali Residence, Sector 26, Panchkula, Haryana
Client Name: Mrs. Shashi Bhansali
Site Area : 220 Sqm
Total Built up area: 300 sqm
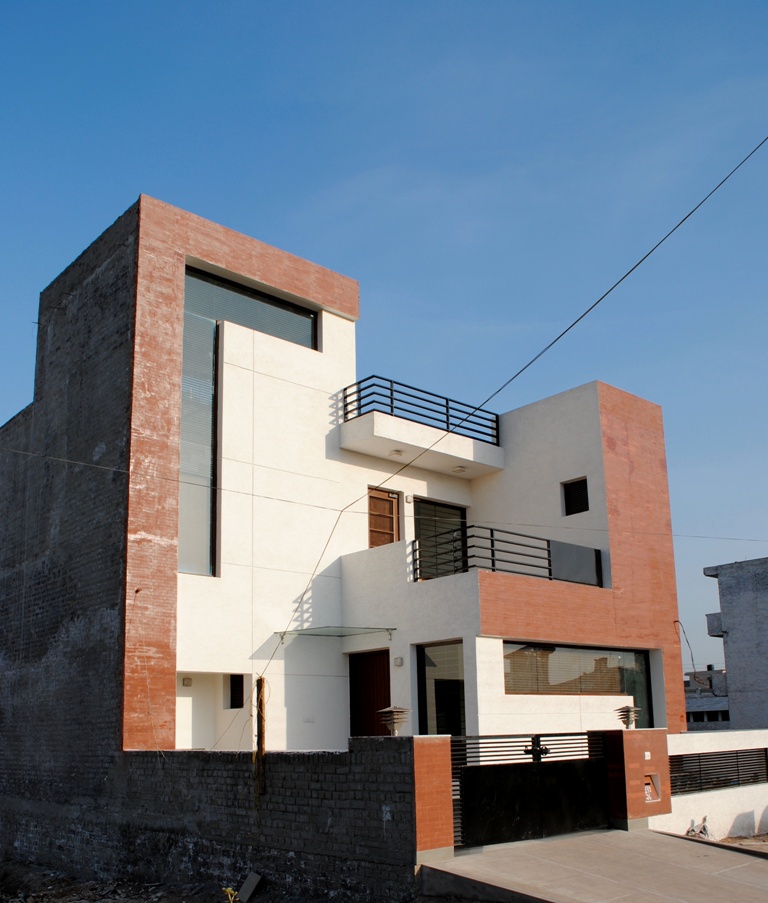
L Shaped house gets its name from the big L-shaped windows provided on the south west façade to keep away the harsh summer sun. Elongated kitchen serves well for the ground floor with adjoining dining area flanked by a small puja room.
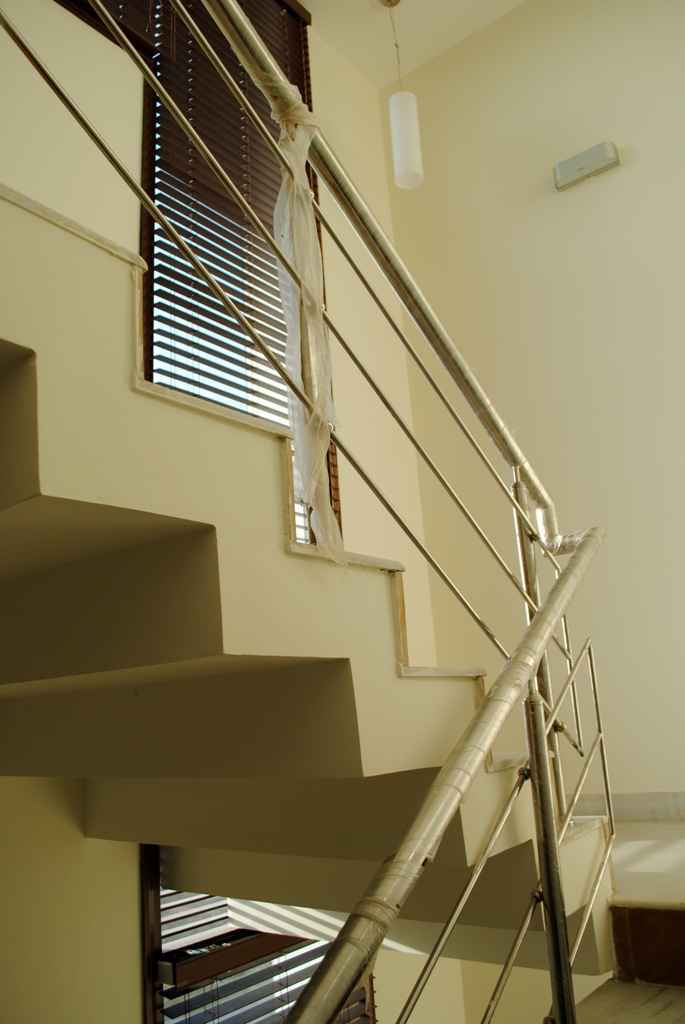

Staircase elevates from in between the powder room in the front and the puja room on the right taking a left turn over the powder room. The big L window in the front façade comes down 2 and a half floors and ends on the staircase landing. The first floor has 3 bedrooms with attached bathrooms and individual balconies for all bedrooms.
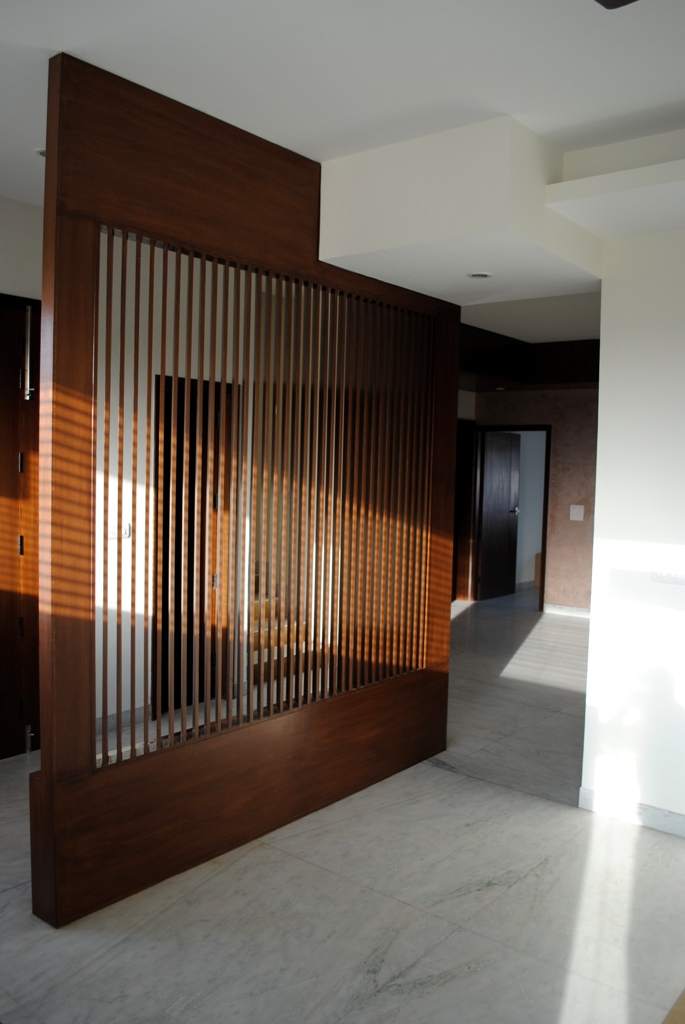
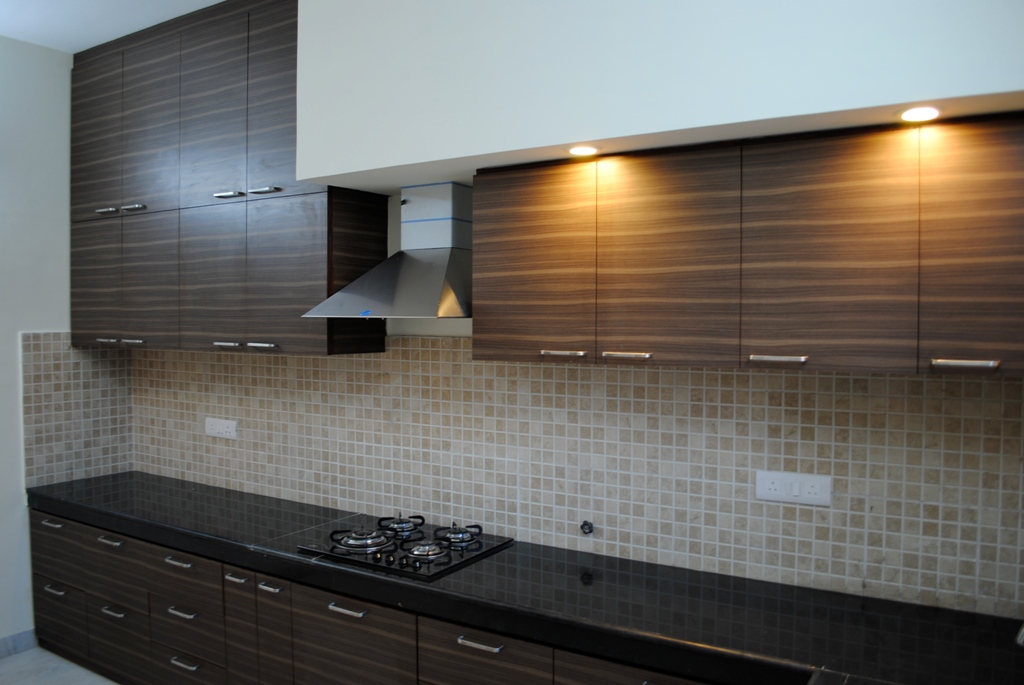
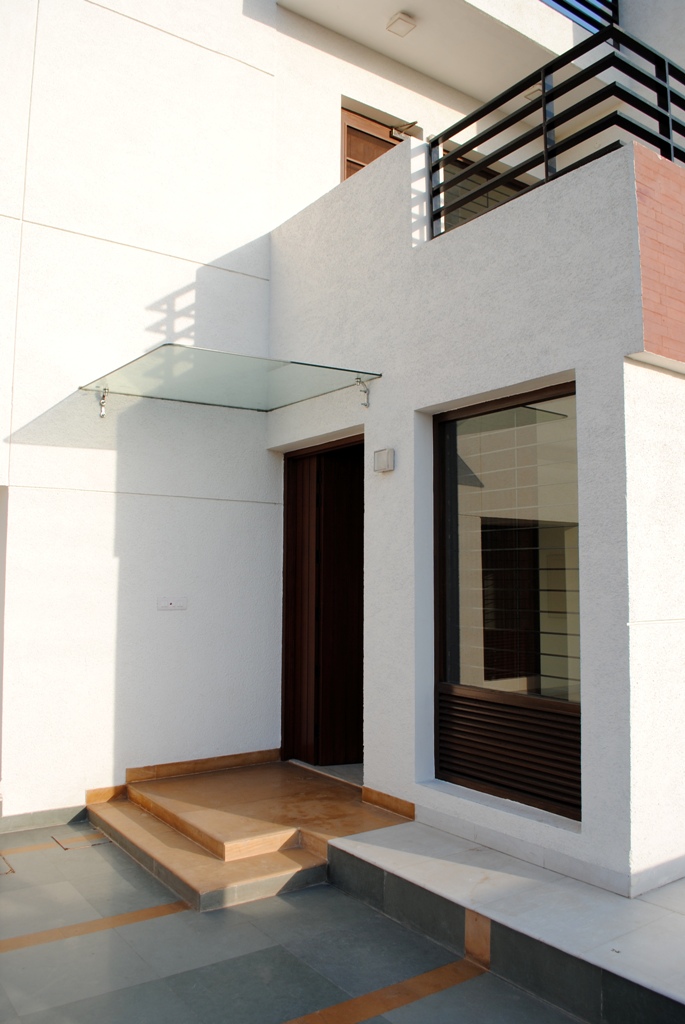
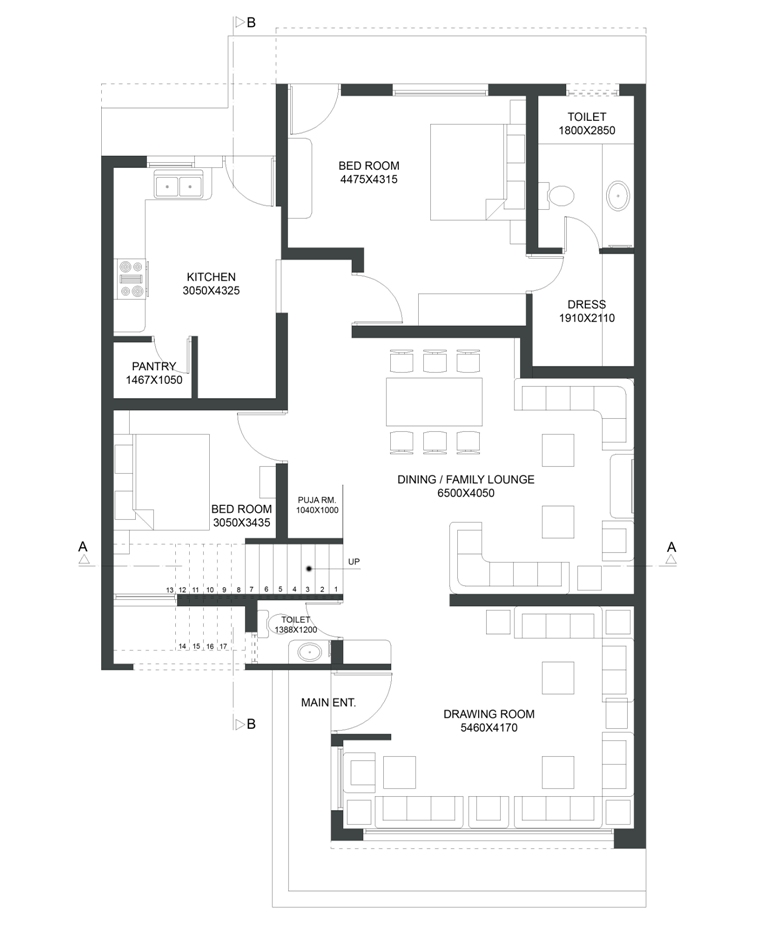
GROUND FLOOR PLAN
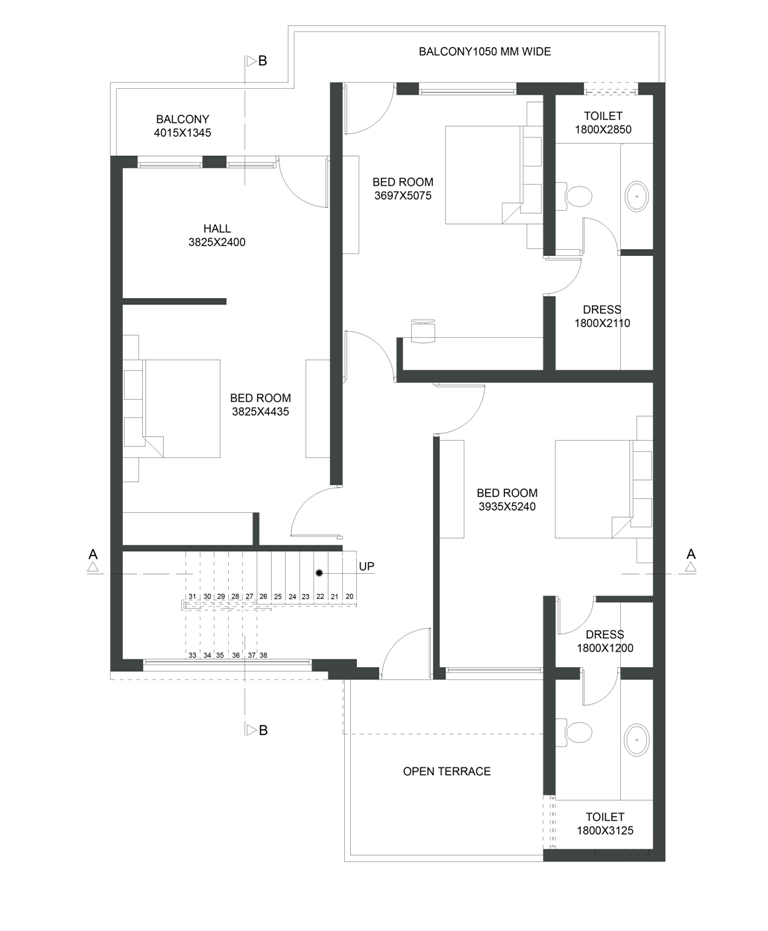
FIRST FLOOR PLAN


