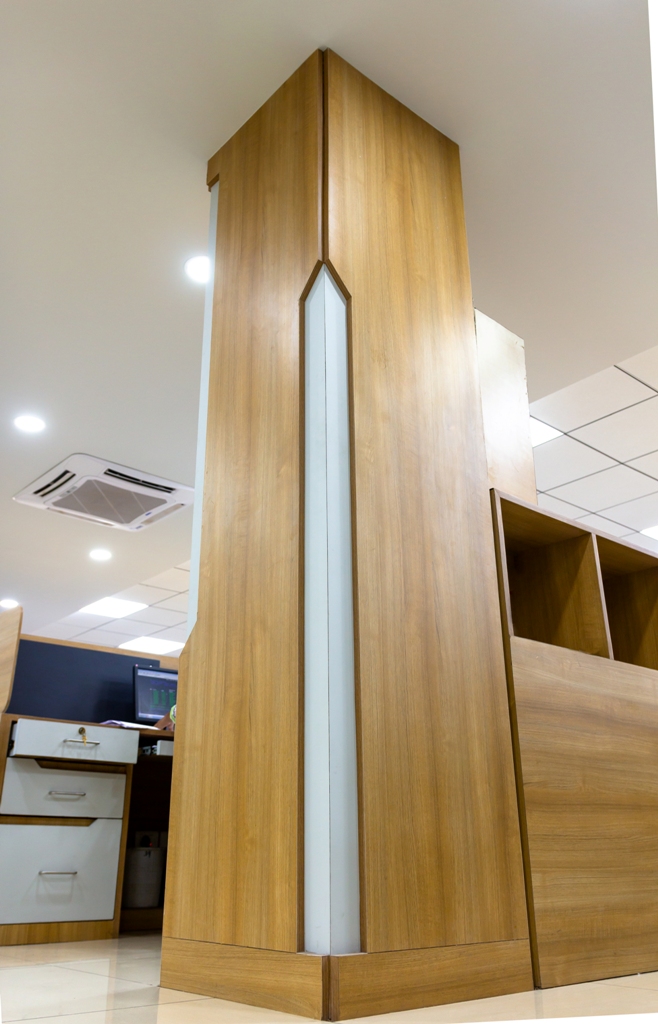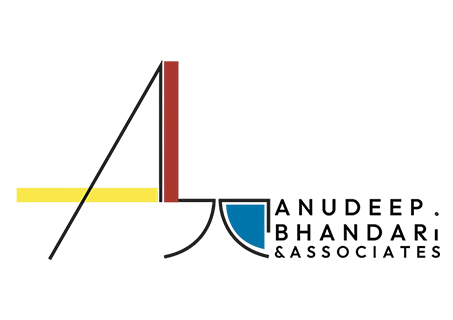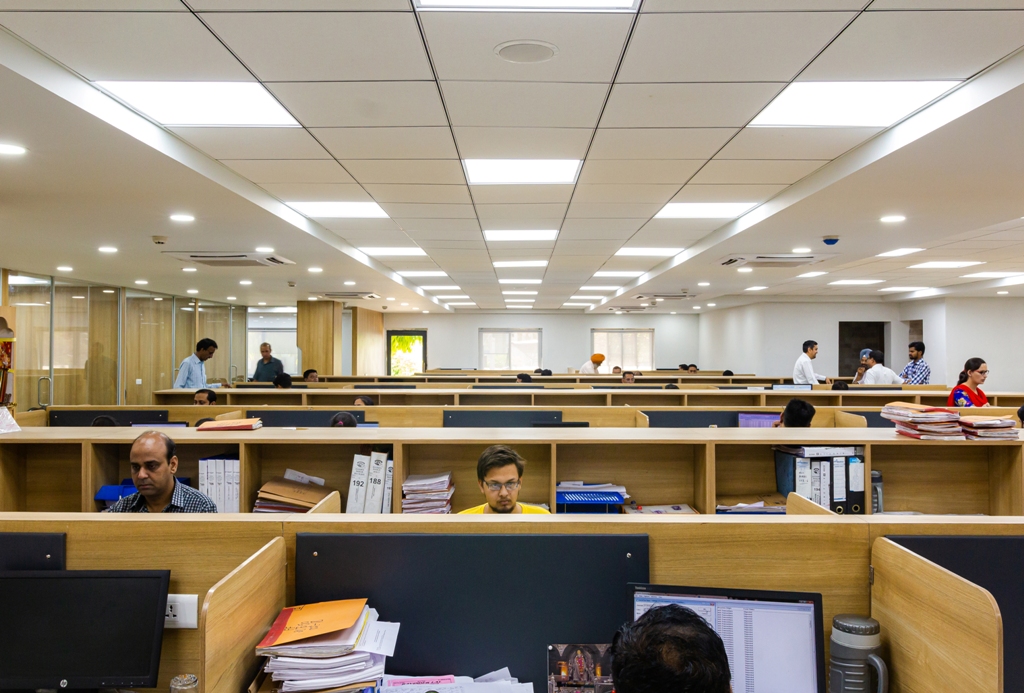
About This Project
Project Name: Vardhman A&E Yarns Admin Office, Hoshiarpur, Punjab
Client Name: Vardhman A&E Ltd
Site Area : 5000 Sft
Total Built up area: 5000 Sft

Project Description
60 years old one of the leading thread manufacturers of India asked us to renovate its old building with span of 70’x70′ on 4 giant RCC columns. Open Office suitable to the existing requirements is designed with workstation in combination of Light grey and Teak veneer.
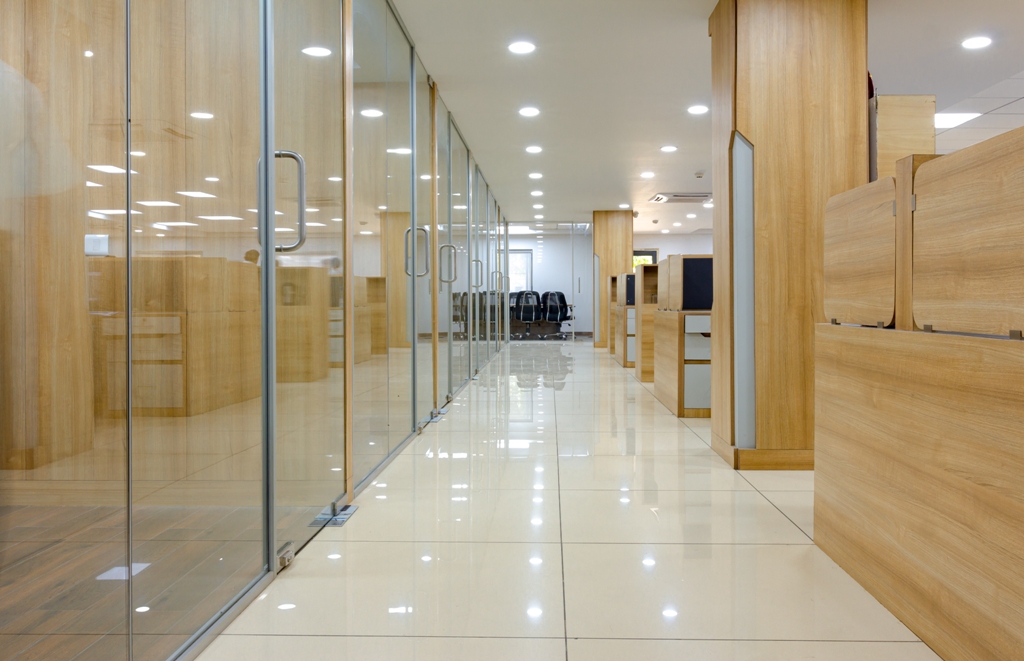
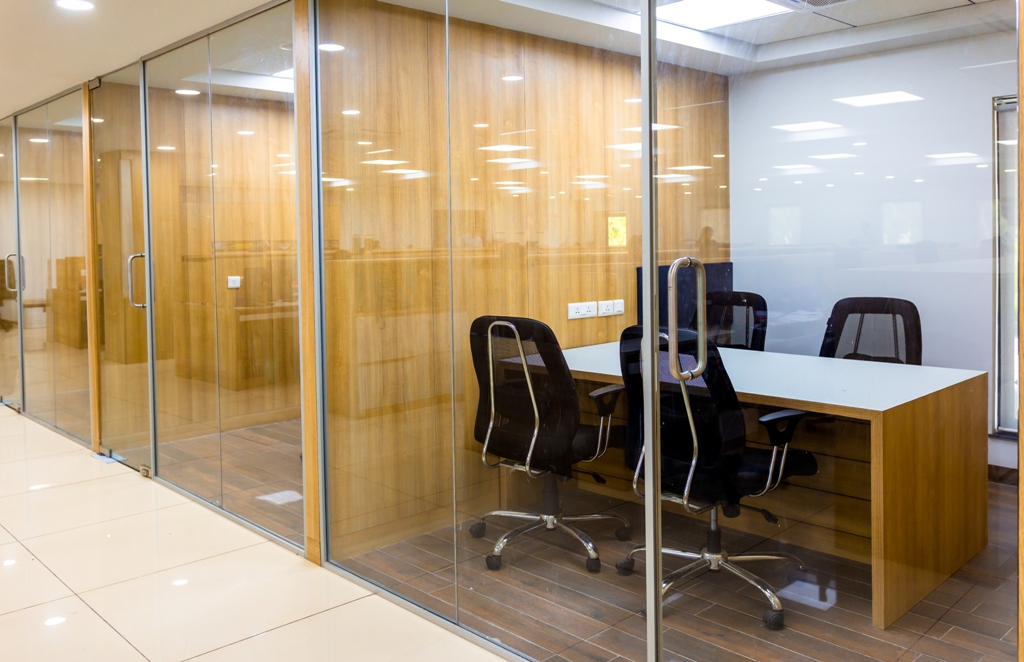
Cubicles are separated with a glass wall in sleek aluminum section. Wooden tiles inside the cubicles estrange from the beige full body sturdy tiles in the main office for heavy traffic of staff as well as visitors.
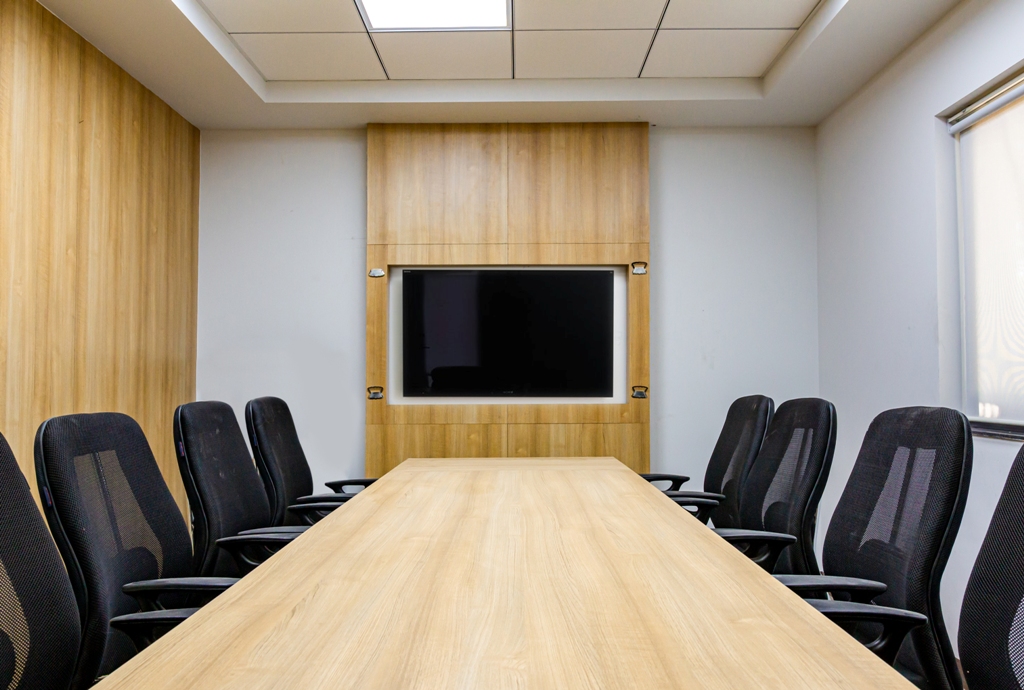

Light levels and sound acoustics along with maintenance of temperature inside the office is main consideration for the selection of all interior materials be it Ceiling Tiles with high NR Value for higher insulation or use of light colour table tops to reflect more light. Latest VRV HVAC and lights with higher CRI and efficacy along with DGU’s in window save some costing spent on power and electricity.
